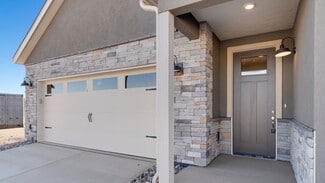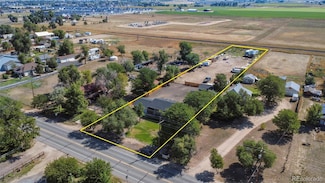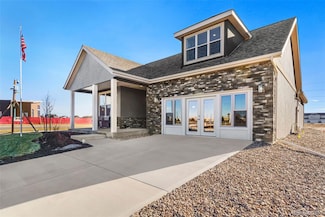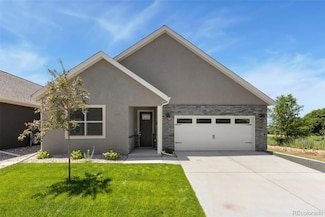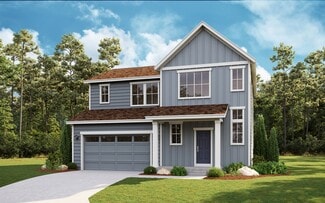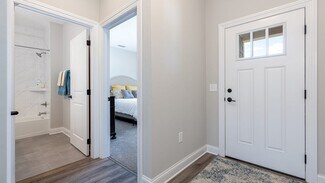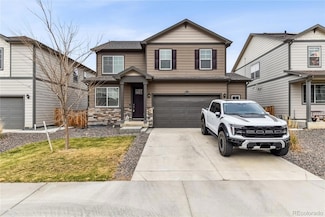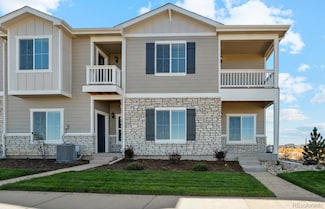$320,000
- 3 Beds
- 2.5 Baths
- 1,419 Sq Ft
1353 Reynolds St Unit 11A, Fort Lupton, CO 80621
Discover this 3-bedroom, 2.5-bath townhome in Fort Lupton, offering a comfortable layout and convenient location. The main level features an open kitchen with ample cabinetry and island seating that connects seamlessly to the living area, creating an inviting space for everyday living. Located just minutes from nearby shopping and dining, this home also offers easy access to Denver and the

Felipe Figueroa
Remax inMotion
(888) 423-9509


