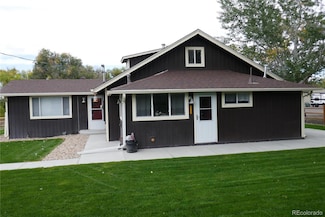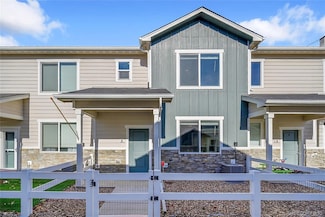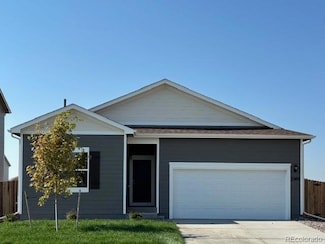$7,900,000
- 2 Beds
- 1 Bath
- 1,440 Sq Ft
2532 County Road 21, Fort Lupton, CO 80621
80 Acres +/- agricultural land zoned with 2 bedroom 1 bath original farm house, includes 17.5 acres of mineral rights, 40' X 60' shop, storage shed, 2 stall horse barn with coral. Big Dry Creek bisects the property. County maintained paved roads allow access to the property. Fields are currently planted in grass hay. Property is located in south western Weld county. Downtown Denver, Denver
Trelora Realty Team Trelora Realty, Inc.










































