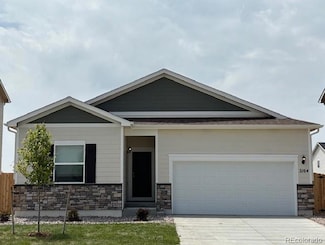$555,900 New Construction
- 4 Beds
- 2.5 Baths
- 2,171 Sq Ft
2200 Christina St, Fort Lupton, CO 80621
The four-bedroom, two-and-a-half bathroom Columbia II plan at Cottonwood Greens is everything you’ve been looking for! Four spacious bedrooms, including an impressive master suite, paired with an upstairs game room, an additional flex room, and expansive family room gives your family all the space you need and more. An upgraded, chef-ready kitchen overlooks the dining area and family room,
Kevin Wolf LGI Realty - Colorado, LLC




























