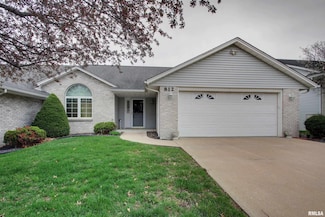$135,000
- 3 Beds
- 1 Bath
- 1,386 Sq Ft
1724 E 1324th St, Fowler, IL 62338
Wonderful home located on the edge of town. Nice hardwood floors through most of main floor. Large living room with electric fireplace and access to rear deck. Large fenced yard with farm field view. Carport, chicken coop and playset to convey. New A/C unit in 2021. Roof in 2015.
Carol Shaffer Bower & Associates Inc., REALTORS











