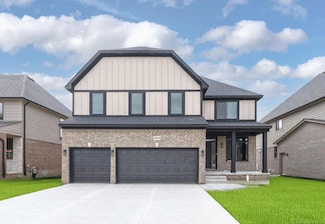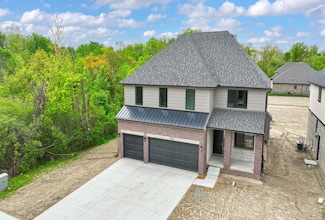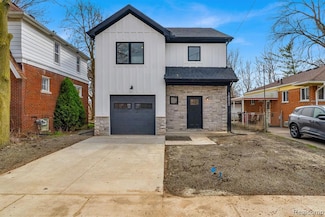$629,877 New Construction
- 4 Beds
- 2.5 Baths
- 2,879 Sq Ft
14674 Eleanor Dr, Sterling Heights, MI 48312
SOD & SPRINKLERS included in this stunning, newly constructed Colonial offering 4 spacious bedrooms, 2.5 bathrooms, and a 3-car garage—all situated within the award-winning Utica School District. Step into a bright and inviting foyer with gleaming hardwood floors and a versatile den/flex room featuring a stylish accent wall. The expansive great room impresses with hardwood flooring, a custom
Crystal Silveri Brookstone, Realtors LLC










