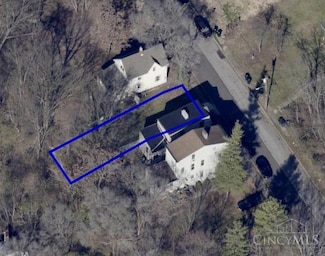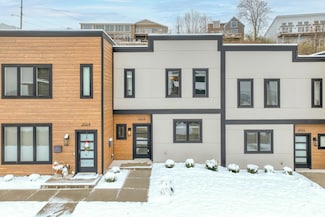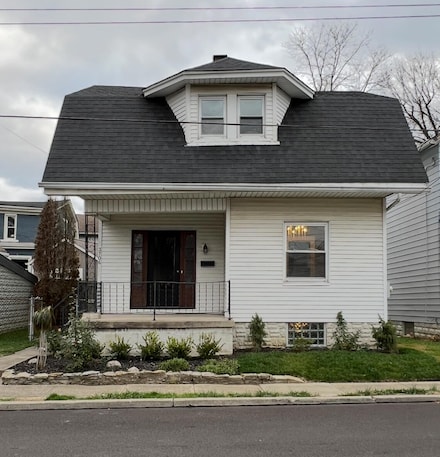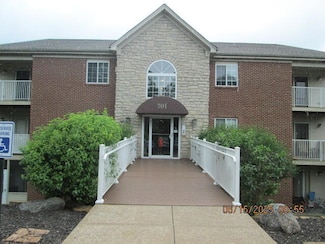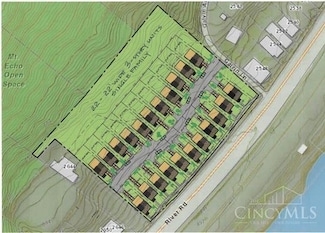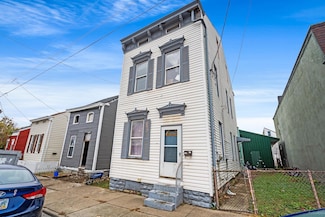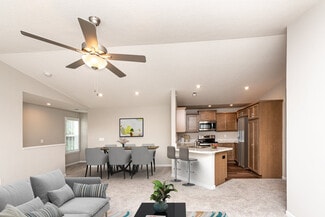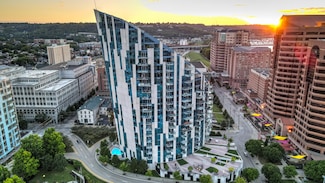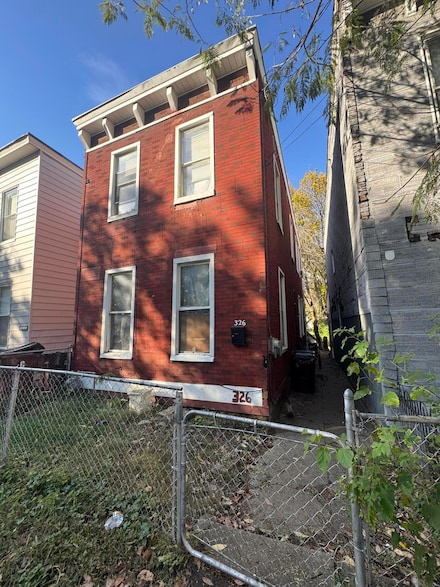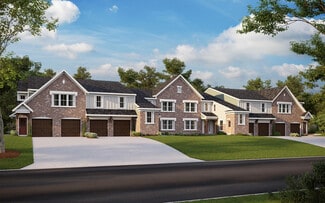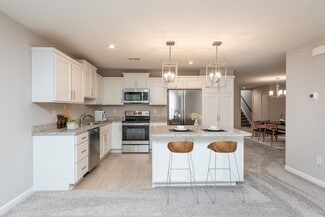$189,900
Open Sat 1:30PM - 3PM
- 2 Beds
- 1 Bath
- 1,320 Sq Ft
3114 Murdock Ave, Cincinnati, OH 45205
Welcome to 3114 Murdock Ave, located in the Incline District of East Price Hill. This 2-bedroom, 1-bath home offers 1,320 square feet of living space, featuring hardwood floors throughout, natural woodwork, and the home's original stained-glass windows. The kitchen includes a convenient walkout to a fully fenced backyard. The layout is both cozy and functional, with inviting spaces that feel
Molly Thoms
Coldwell Banker Realty
3114 Murdock Ave, Cincinnati, OH 45205

