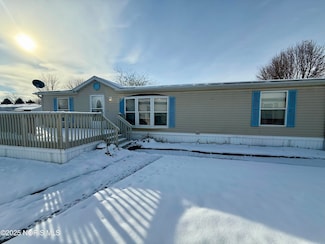$450,000
- 4 Beds
- 2.5 Baths
- 2,200 Sq Ft
6490 County Rd N, Delta, OH 43515
Fall in love with this beautiful country home-where modern upgrades meet the tranquility of rural living. This home was remodeled from top to bottom with exceptional craftsmanship & attention to detail in 2022. Situated on 1.97 acres beautifully designed exterior welcomes you with a 5' black zinc perimeter fence transitioning into the 6 foot privacy fence. Inside, the impressive open-concept
Tracy Vincent RE/MAX Preferred Associates










































