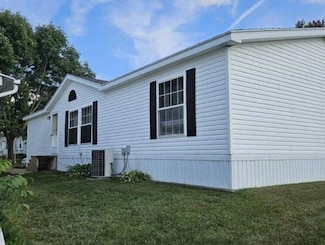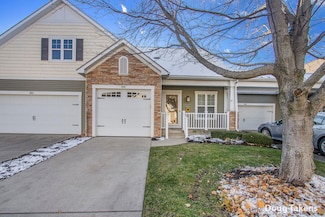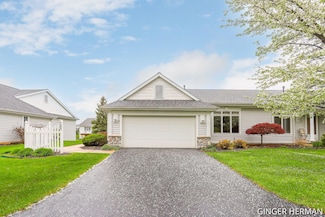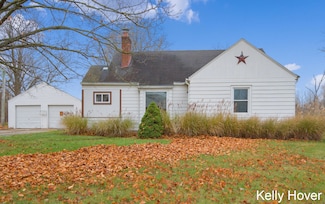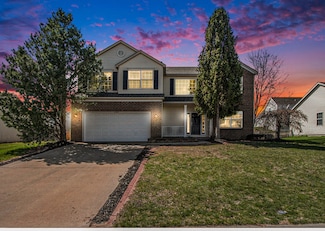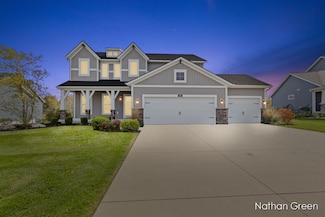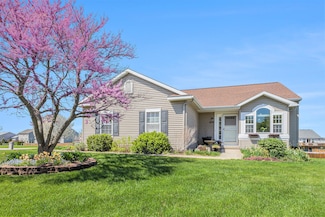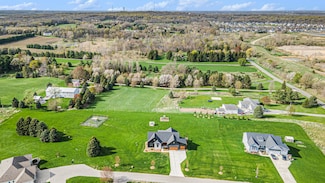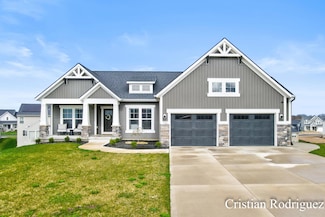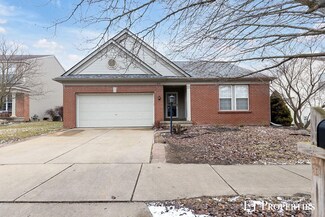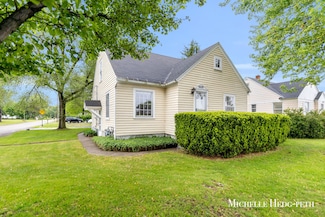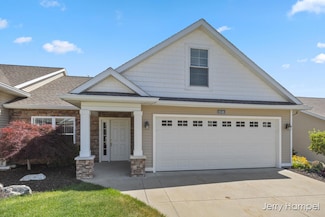$424,000 Sold Oct 29, 2025
7104 Shady Knoll Dr SE, Caledonia, MI 49316
- 4 Beds
- 3 Baths
- 2,044 Sq Ft
- Built 2009
Last Sold Summary
- 6% Above List Price
- $207/SF
- 3 Days On Market
Current Estimated Value $413,774
Last Listing Agent Rachel Major Keller Williams Realty Rivertown
7104 Shady Knoll Dr SE, Caledonia, MI 49316

