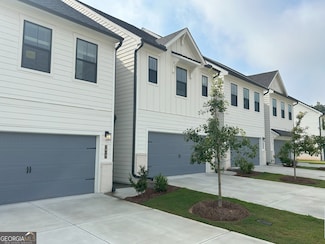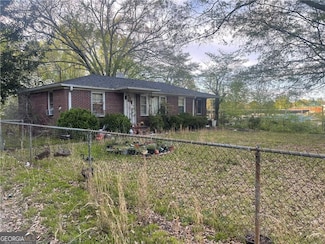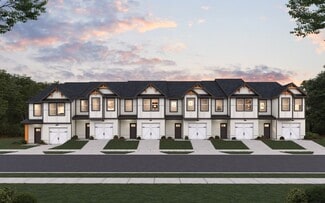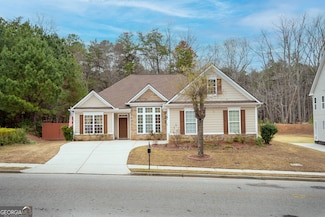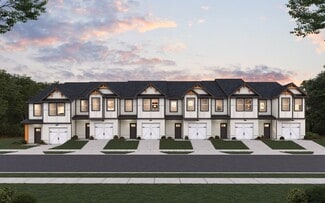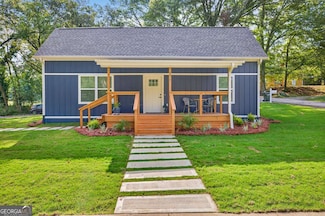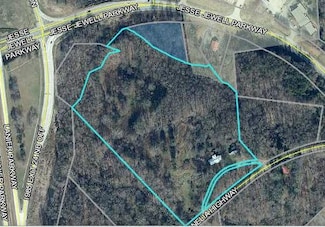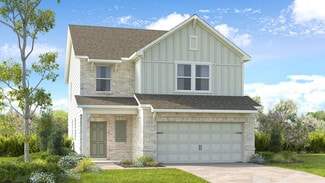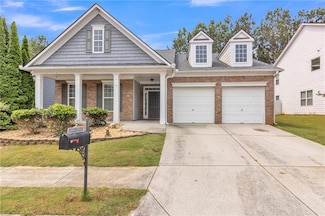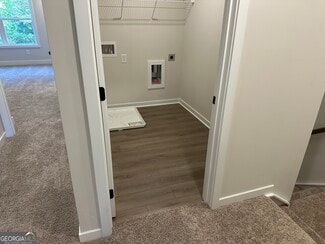$600,000
- Land
- 1.37 Acres
- $437,956 per Acre
4142 Greyfield Bluff Dr, Gainesville, GA 30504
Lakefront Lot in Exclusive Gated Community! Don't miss this rare opportunity to own the last buildable lake lot in one of the most prestigious gated communities on the lake. This beautifully situated 1.37-acre lot is nestled in a calm, protected cove-perfect for swimming, boating, and year-round family enjoyment. The community features just 43 custom-built luxury homes and offers top-tier
Tabb Bowen Chestatee Brokers Inc.


