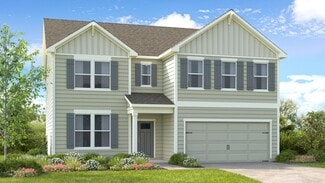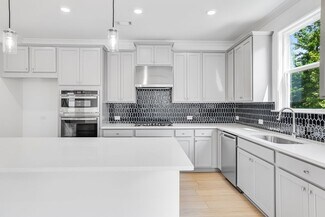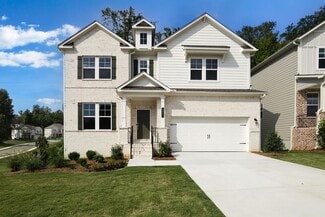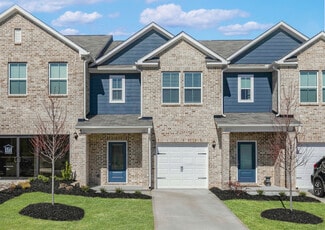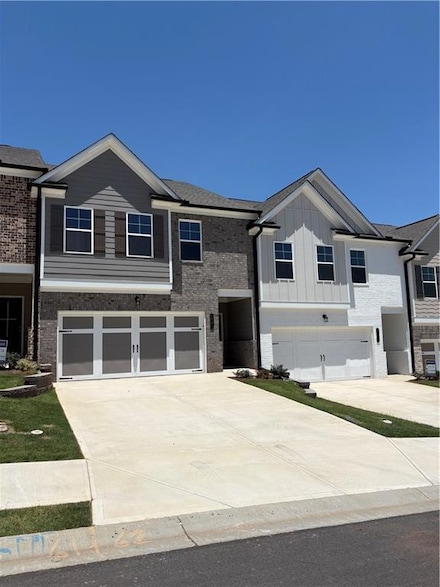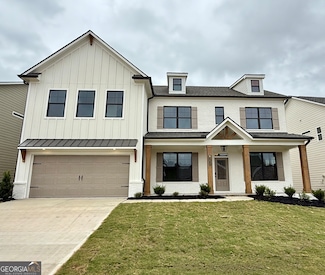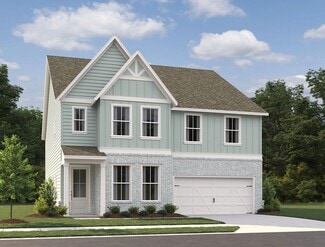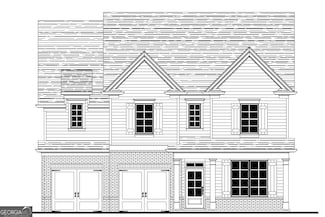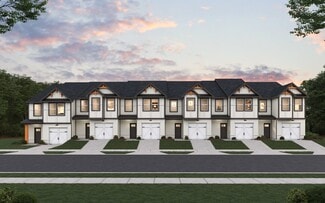$489,029 New Construction
- 5 Beds
- 4 Baths
- 2,535 Sq Ft
5322 Windridge Pkwy Unit 18A, Gainesville, GA 30542
Winston This Modern 2-story plan features 5 Bedrooms and 3 Bathrooms with a Guest Bedroom and Full Bathroom on the main level. This open-concept living space with a spacious Great Room offers a beautiful 50" electric illusion Fireplace with a rustic mantel and shiplap surround from floor to ceiling. Casual Dining and a Gourmet Kitchen all in one. The Kitchen has a large center work island with
Christy Niekro Chafin Realty, Inc.







