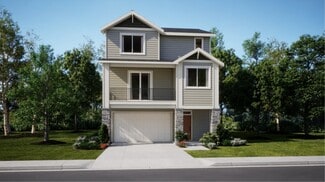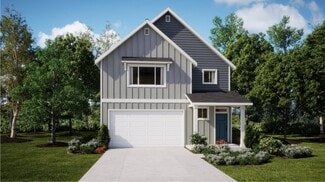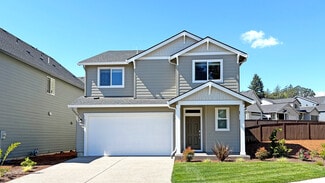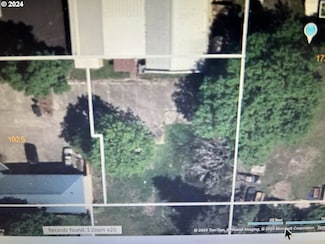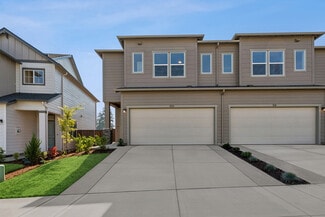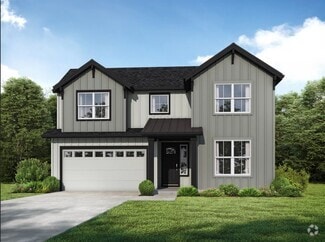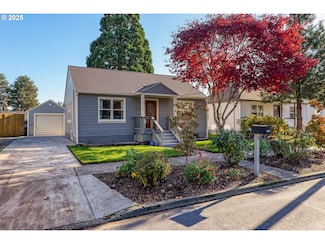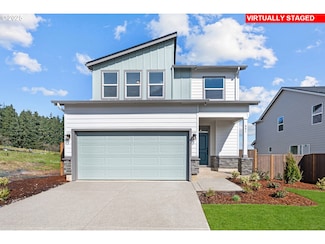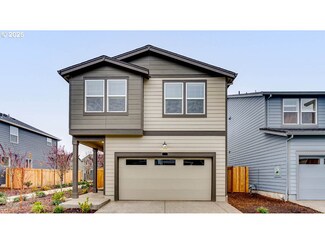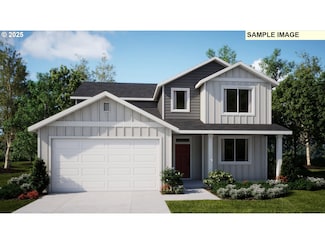$1,599,000
- 6 Beds
- 4 Baths
- 3,713 Sq Ft
43300 NW Cedar Canyon Rd, Banks, OR 97106
Gorgeous custom craftsman home with in-law quarters on a beautiful private level 7.77 acres of land. You will be overjoyed when you drive up to this property, with the flourishing fruit orchard, bridge overlooking the year-round creek,36x72 4 bay shop, barn & pretty blooms. 360 views of trees, farmland & rolling hills surrounding this property. The welcoming covered front porch offers a warm
Sarah Hesselman Premiere Property Group, LLC








