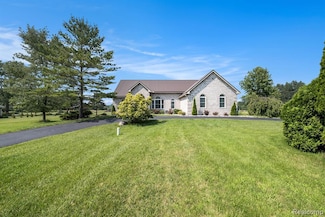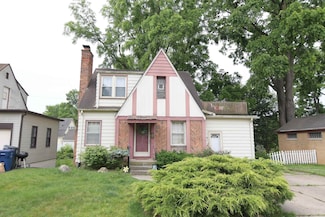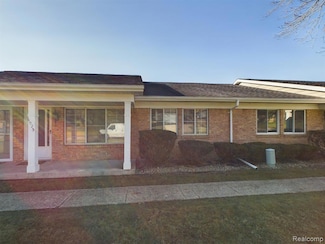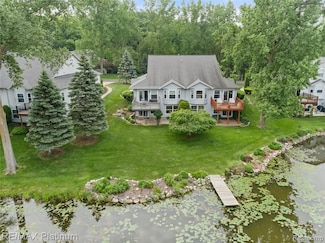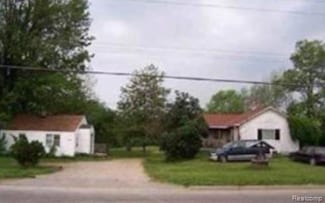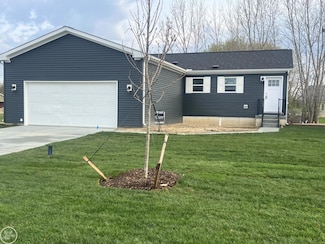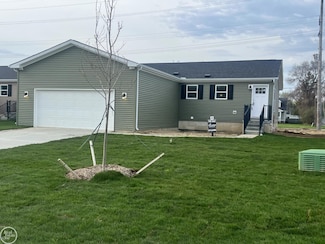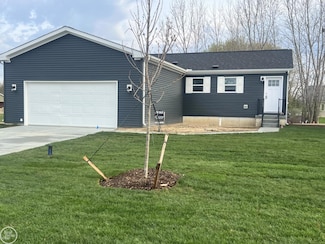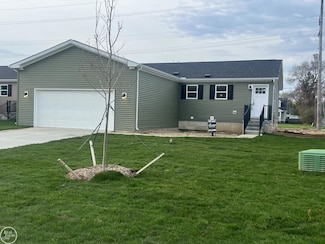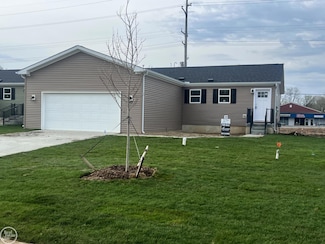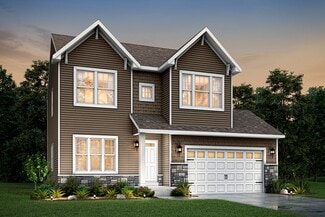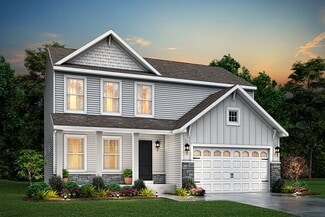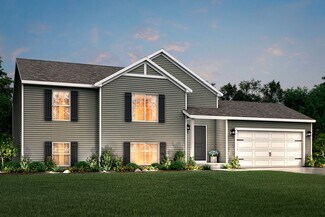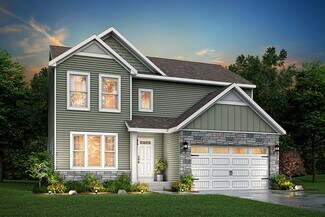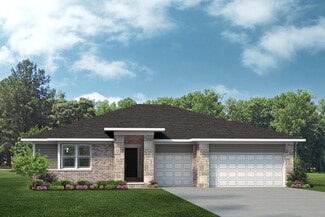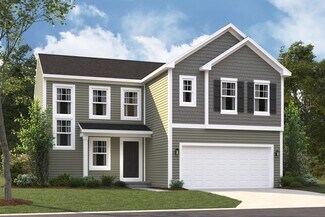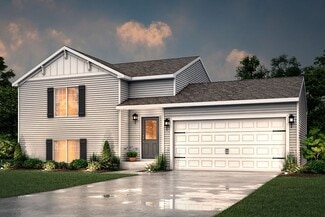$419,000
- 3 Beds
- 2.5 Baths
- 1,272 Sq Ft
1244 Crystal Pointe Cir Unit 9, Fenton, MI 48430
Welcome home to this stunning ranch condo where you own the property! Offering 3 bedrooms, 2.5 baths, and a full finished walkout basement. With over $100,000 in upgrades, no detail has been overlooked. Enjoy peace of mind with major updates including a new roof (2016), furnace (2019), and A/C (2021). Inside, the kitchen and baths have been completely remodeled with modern finishes, while the

Lynne Gebski
EXP Realty Main
(810) 652-5243


