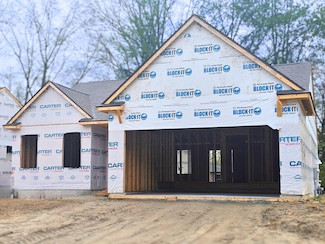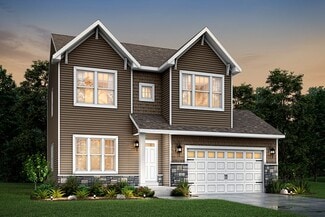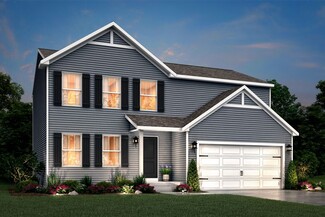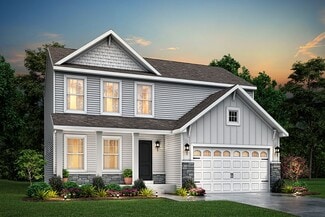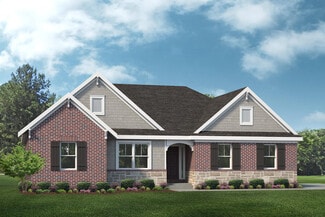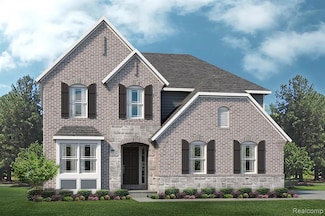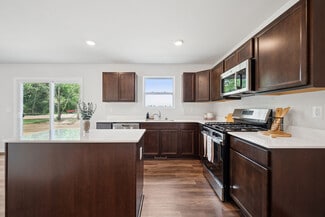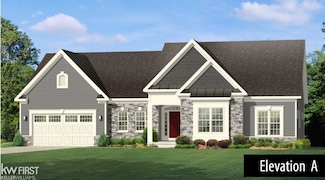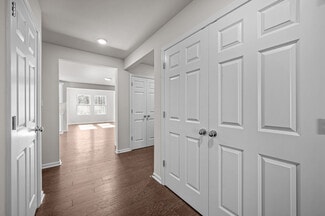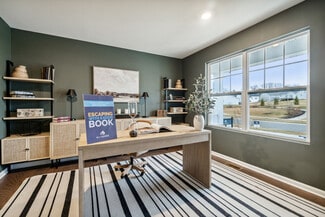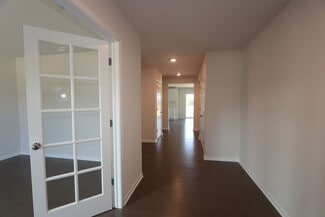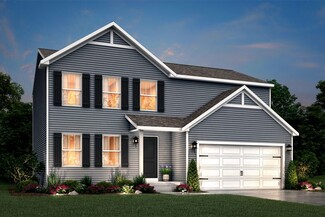$319,000 New Construction
- 2 Beds
- 2 Baths
- 1,320 Sq Ft
11449 Hidden Oaks Dr, Clio, MI 48420
Welcome to Hidden Oaks Condominiums! Nestled in the charming community of Clio, conveniently located between Flint and Saginaw with easy access to I-75, these free standing, single family condos offer a perfect blend of quality, comfort, and community. Each unit comes standard with a Premium Builders Package from Woodward Homes. The well-designed, open floor plan is both inviting and functional,

David Taljonick
REMAX Right Choice
(810) 442-4888

