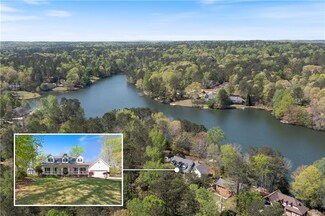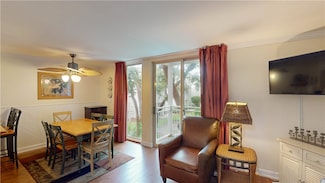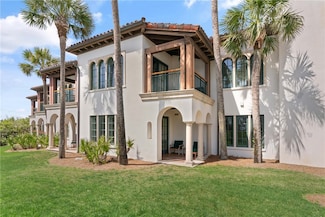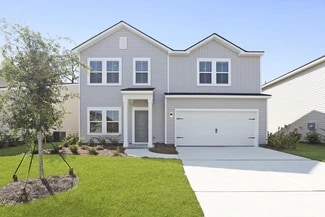$551,500
- 5 Beds
- 2 Baths
- 3,581 Sq Ft
241 Staghorn Trail, Nicholson, GA 30565
Beautifully situated on a 2.90-acre wooded lot in desirable Staghorn Plantation, this spacious 5BR/2BA, 4,076± sq ft home offers exceptional privacy and a flexible split bedroom floor plan. Perfect for multigenerational living. Features include newer LVP flooring, neutral paint, and a striking custom stone fireplace with wood-stove insert. Floor-to-ceiling windows brighten the vaulted Great Room,

Chip Pearsall
Chapman Hall Professionals Realty, LLC.
(706) 535-5567
















































