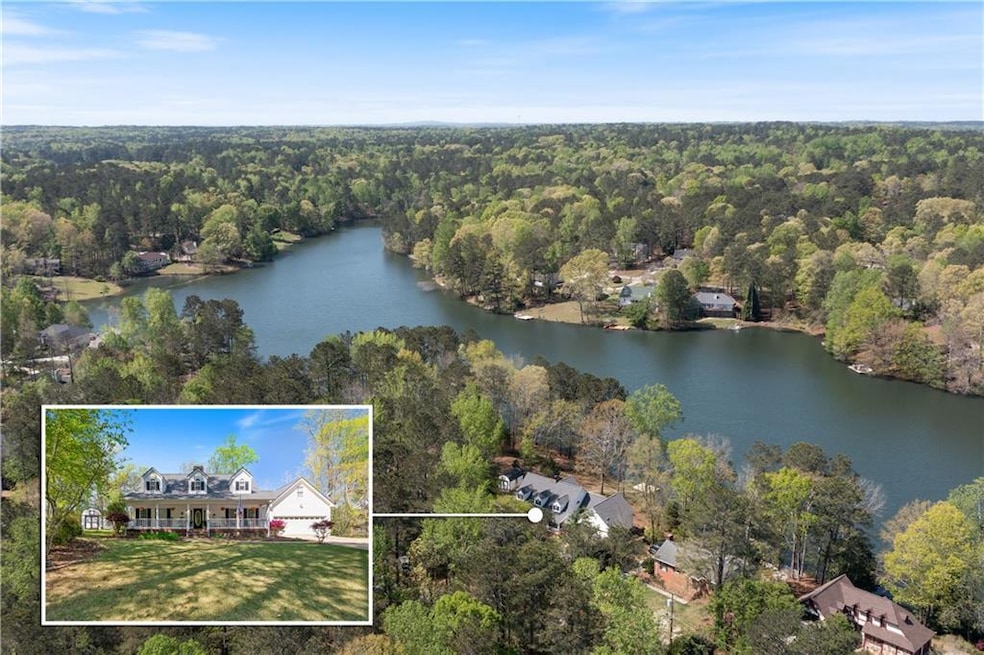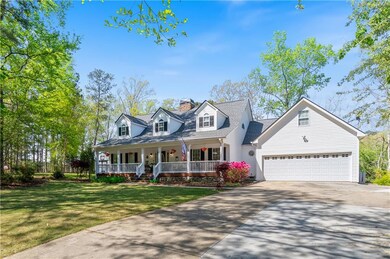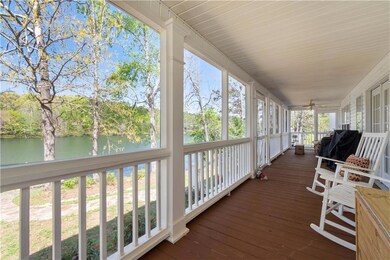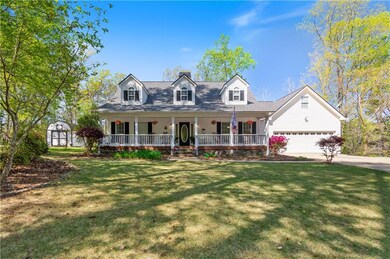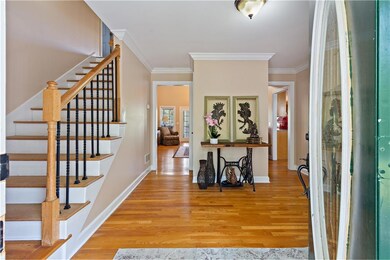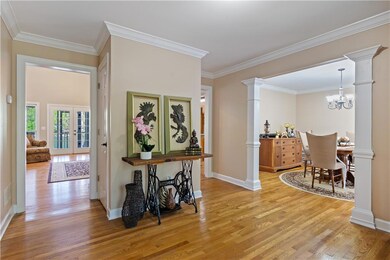
$550,000
- 3 Beds
- 2.5 Baths
- 2,834 Sq Ft
- 5567 Fisherman Ct
- Villa Rica, GA
Come see why LIFE IS BETTER ON THE LAKE - especially in FAIRFIELD PLANTATION! Where peaceful water views (from your screened in back porch) meet classic front-porch living. Inside you'll find the PRIMARY BEDROOM ON THE MAIN FLOOR, two additional bedrooms upstairs, and a separate upstairs BONUS ROOM/den that would make a perfect play room, game room, or office! The best part? Sitting in your
Samantha Tinsley River Mountain Realty
