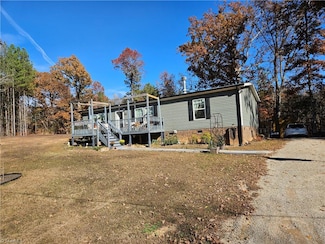$300,000
- 3 Beds
- 2 Baths
- 1,404 Sq Ft
8955 Dennis Rd, Germanton, NC 27019
Stunning Move-In Ready Home! Discover this beautifully well-maintained, nearly new home, offering modern style, and convenient features both inside and out. This home is perfect for those seeking contemporary living with fantastic outdoor amenities. Enjoy an open-concept floor plan that is ideal for entertaining and daily living. The heart of the home features a large island with seating,

Dana Hubbard
Carolina Triad Choice Realty
(336) 439-1863




