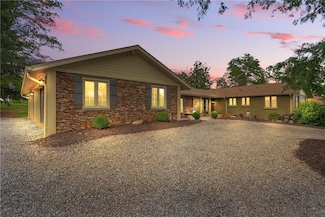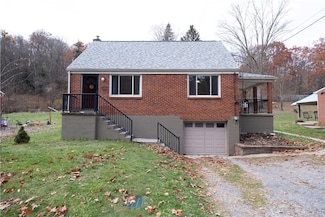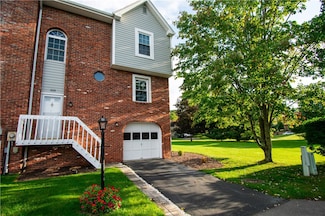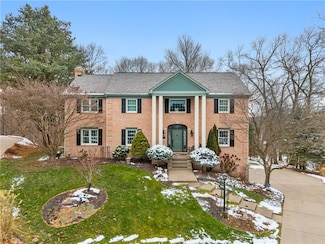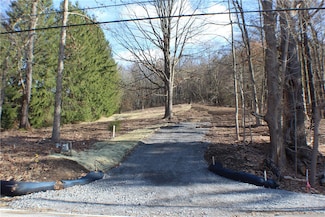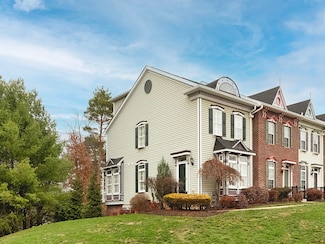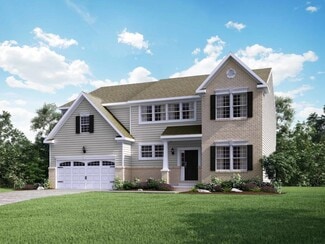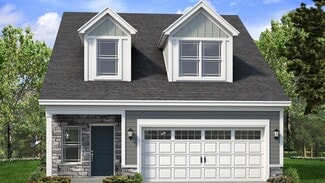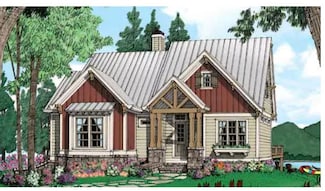$515,000
- 4 Beds
- 3.5 Baths
- 2,292 Sq Ft
3015 Shawnee Ct, Gibsonia, PA 15044
Picture Perfect Home In Hampton TownshipImagine settling into this stunning Hampton Township home, nestled in the sought-after Meadowridge community—it's waiting for you to fall in love!The bright two-story foyer sets a gracious tone, leading into a main level designed for effortless living. Hardwood floors flow through the entry, kitchen, and laundry/powder room. Entertain easily in the

Betsy Wotherspoon
BERKSHIRE HATHAWAY THE PREFERRED REALTY
(724) 907-0879


