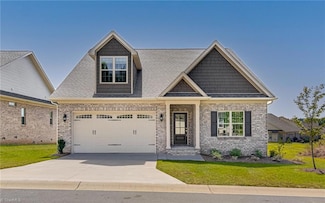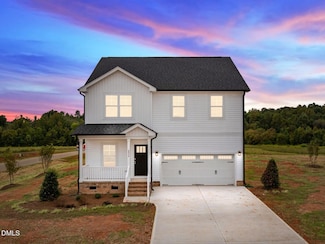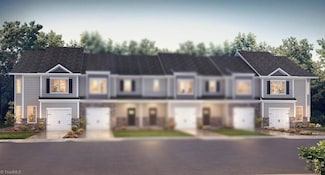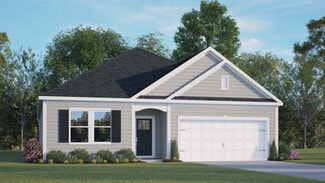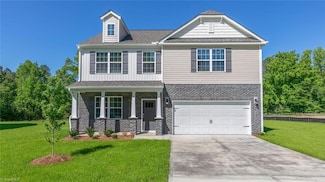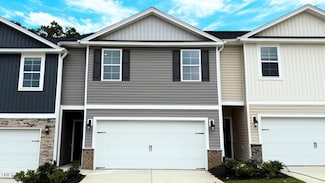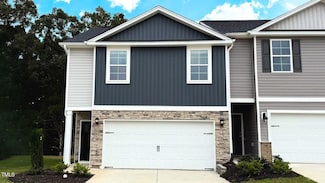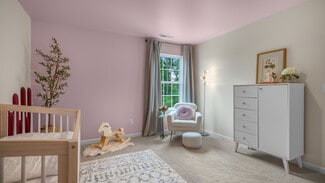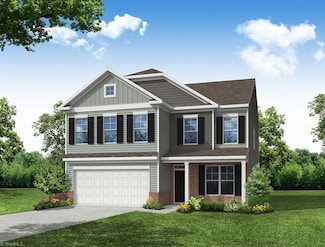$496,900 New Construction
- 4 Beds
- 3 Baths
- 2,599 Sq Ft
1963 Whisper Lake Dr, Whitsett, NC 27377
One-Level Living in Style! New villa located in an established community, this patio townhome offers the privacy of no shared walls while the HOA takes care of exterior maintenance and lawn care. Step inside to an open floor plan featuring 4 spacious beds, 3 baths, and a 2-car garage. The living room boasts a vaulted ceiling and a gas log fireplace, creating the perfect gathering space. The
David andersen Building Concepts Realty LLC

