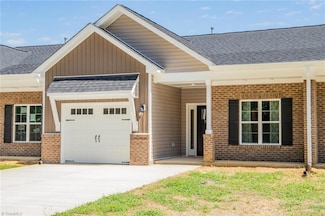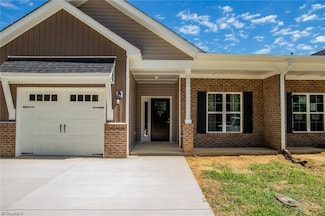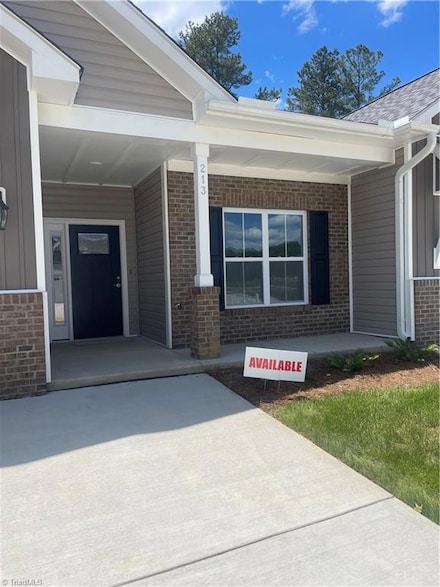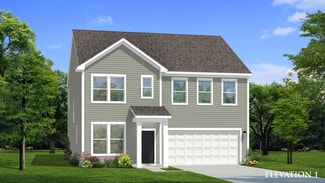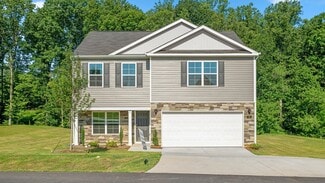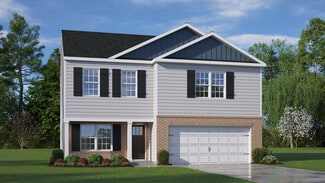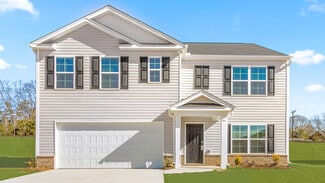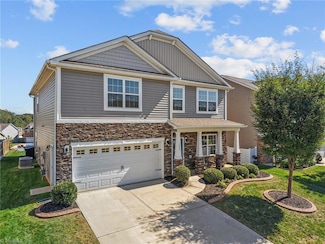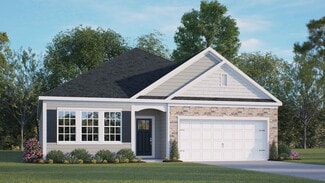$309,000
- 2 Beds
- 2 Baths
- 1,642 Sq Ft
7335 Dew Sharpe Rd, Gibsonville, NC 27249
NOVEMBER SPECIALBUY NOW BUILDER WILL PROVIDE, washer/dryer/refrigerator and window blinds PLUS THE INCENTIVE $$$ MODEL HOME OPEN DAILY 12-5 MONDAY-FRIDAY AND 10-3 SATURDAY NEW PRICE$13,000 BUILDER INCENTIVE!

Earla Clark
Keller Williams Realty
(336) 815-4412

