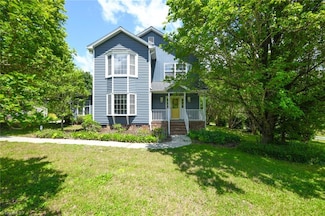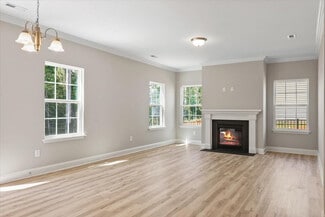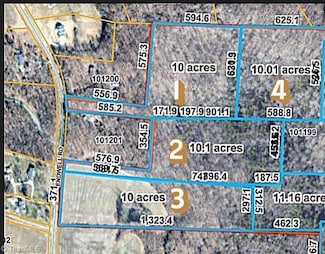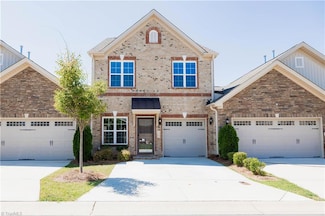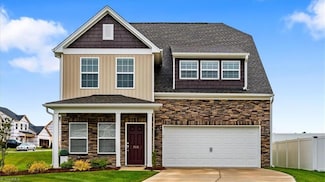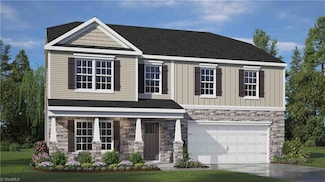$339,999
- 3 Beds
- 3 Baths
- 1,730 Sq Ft
1012 E Joyner St, Gibsonville, NC 27249
Beautifully remodeled 3-bedroom, 3-full-bath home in the heart of Gibsonville! This property offers a 2-car detached garage plus a huge wired utility shed, perfect for storage, projects, or a workshop. ROOF AND WATER HEATER ARE BRAND NEW! Step inside to an open floor plan with brand-new LVP flooring throughout. The kitchen shines with granite countertops, new stainless steel appliances, and a
Paula Villalva Clifton Property Investment LLC



