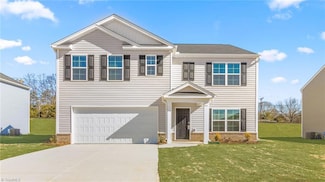$369,000
- 3 Beds
- 2.5 Baths
- 1,809 Sq Ft
112 Eva Dr, Gibsonville, NC 27249
This home is ready to be the perfect setting for your next chapter. From the moment you drive in, you'll feel welcomed as you step onto the covered front porch overlooking lush landscaping. Open the door to a bright open layout w/high ceilings & a cozy dbl-sided fireplace that connects the living/sunroom areas, creating a warm & inviting space. The kitchen shines with sleek quartz countertops &
Danya McHugh Choice Residential Real Estate



























