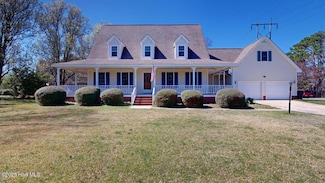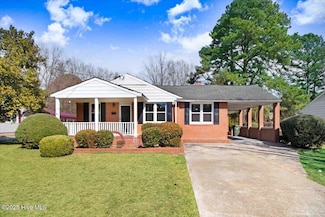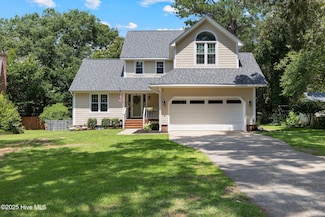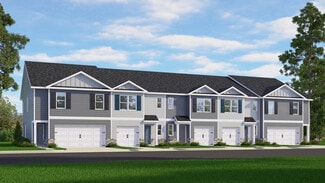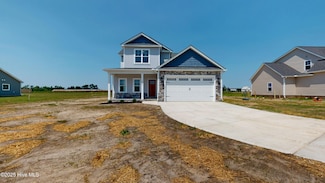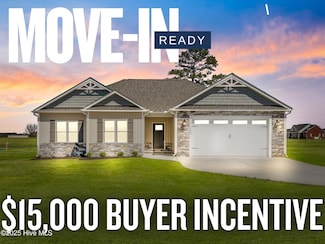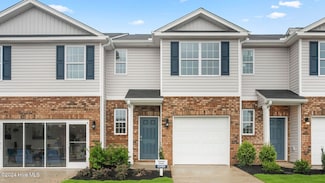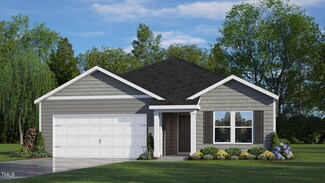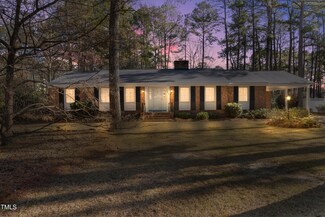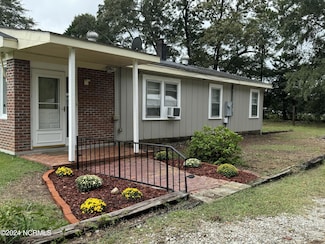$194,000 Sold Jul 07, 2025
406 Cardinal Dr, Goldsboro, NC 27534
- 3 Beds
- 2 Baths
- 1,473 Sq Ft
- Built 1962
Last Sold Summary
- 3% Above List Price
- $132/SF
- 3 Days On Market
Current Estimated Value $188,419
Last Listing Agent Lisa Dismore Porter Group Real Estate
406 Cardinal Dr, Goldsboro, NC 27534



