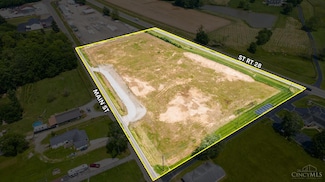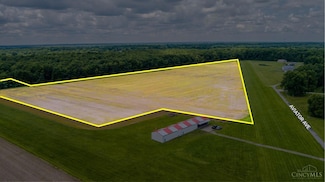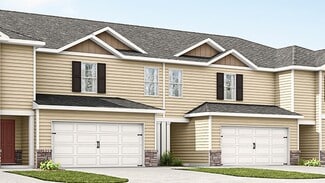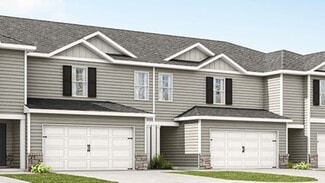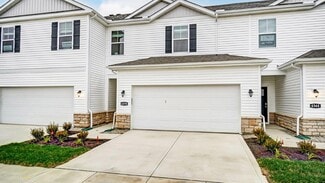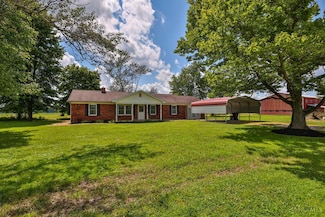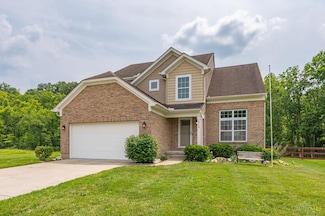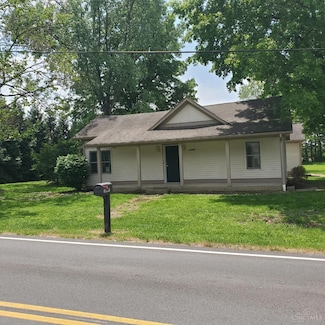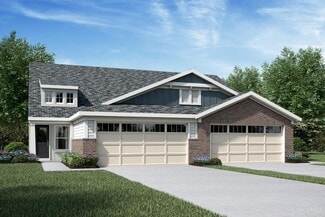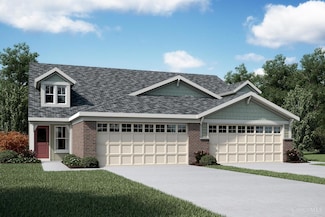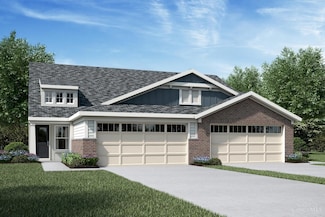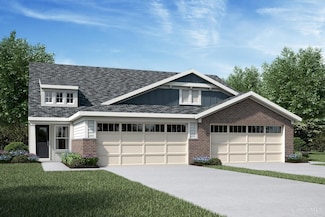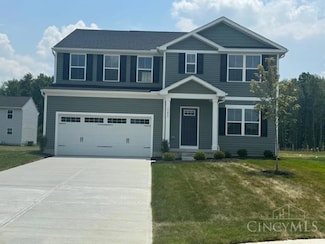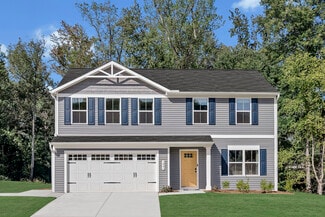$337,500
- Land
- 15 Acres
- $22,490 per Acre
15ac Landing Ln, Goshen Township, OH 45122
Let inspiration take flight on this beautiful 15 acre property located in Goshen's Antique Acres Airpark. 3 total parcels of cleared flat land to create the perfect dream property or invest and develop the land. Take advantage of all this unique community has to offer- gated entry, community hanger & 2 private runways! Don't just imagine the possibilities-come see them soar.

Gina Dubell-Smith
eXp Realty
(513) 599-1745


