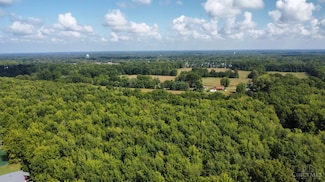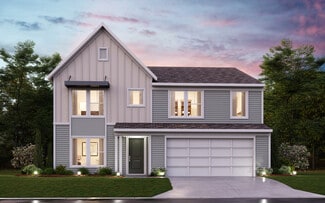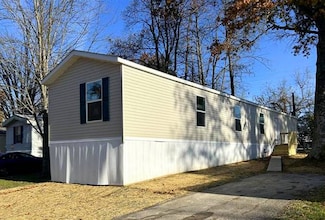$450,000
- Land
- 15.95 Acres
- $28,220 per Acre
1670 Woodville Pike, Montgomery, OH 45140
Development opportunity in Goshen Twp! A piece of wooded heaven on 16 acres of prime land ready for development! Develop all 16 acres or subdivide to smaller parcels. Ideal for single family homes/barndominiums/duplex/townhomes. Or develop into a family compound. 150' of road frontage. Utilities at street. Located near 2024 Homearama Reserves of Stone Pillars. Short distance to either Loveland or

Bruce Koehler
Comey & Shepherd
(513) 586-6397












































