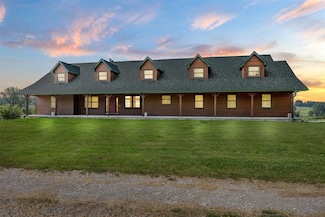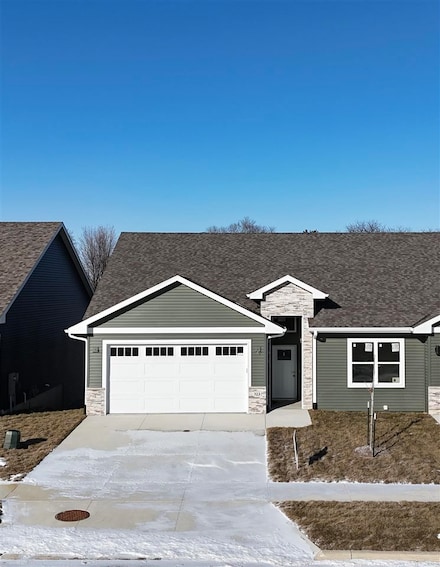$900,000
- 5 Beds
- 2.5 Baths
- 4,335 Sq Ft
660 Garfield Rd, West Branch, IA 52358
Situated on 25 picturesque acres, this stunning home offers over 4,400 square feet of finished living space and a layout designed for both comfort and entertaining. Step inside to be greeted by panoramic views from expansive windows, a beautiful stone fireplace, and an open main floor plan. The heart of the home features a spacious kitchen with a breakfast bar, large pantry, and seamless flow to
Steven Hankemeier RE/MAX Concepts







