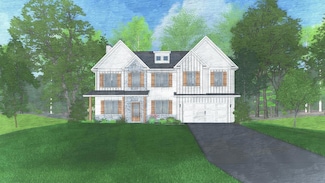$429,900 New Construction
- 4 Beds
- 2.5 Baths
- 2,599 Sq Ft
575 Bohannon Rd Unit 8, Grantville, GA 30220
Bohannon Ridge by Hughston Homes! Welcome to our Camden A Floorplan. One of our Favorite Floorplans, with 2599 SF of Stylish Living Space! Spacious Great Room, Formal Dining, Huge Chef's Kitchen & Breakfast Area, 4 Bedrooms, 2.5 Baths with 2 Car Garage & Our Signature Gameday Patio w/Wood Burning Fireplace is the Perfect Space to Spend a Crisp Fall Evening! Elevate your lifestyle with Home
Jedidiah Baker Hughston Homes Marketing








