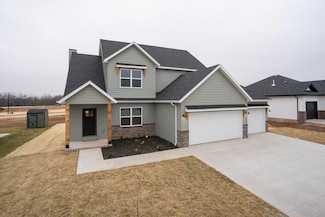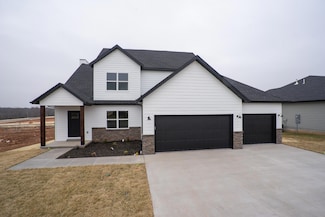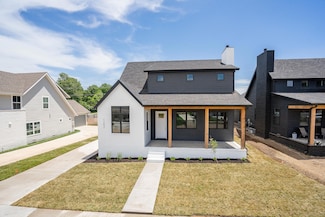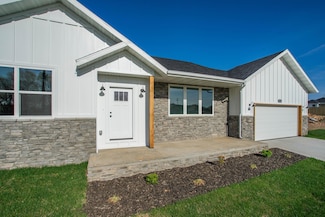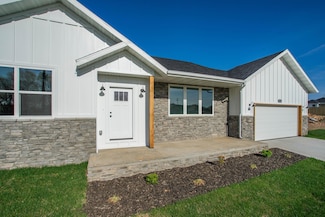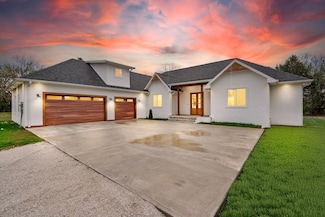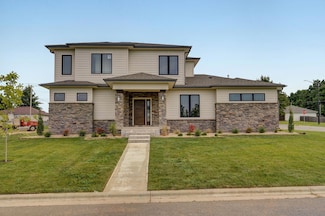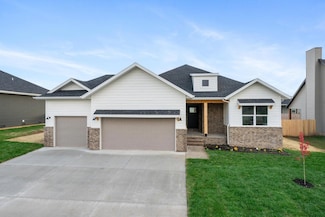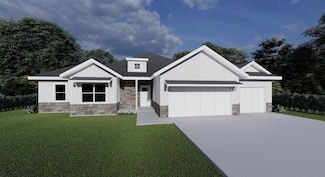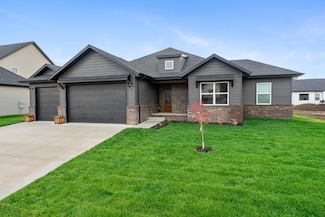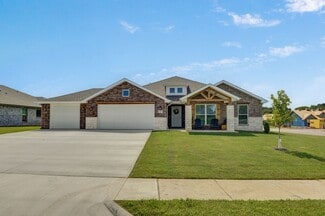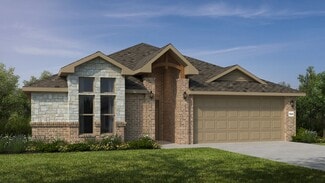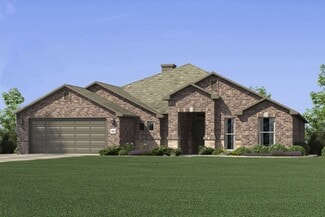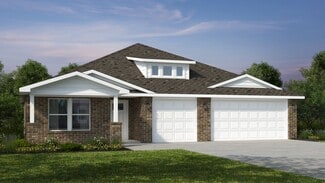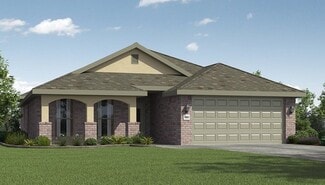$434,000 New Construction
- 5 Beds
- 2.5 Baths
- 2,200 Sq Ft
2129 E Will, Republic, MO 65738
Another masterpiece from Built Better Homes! The perfect combination of craftsmanship, quality, and design. This is the Aspen 3 floor plan! It has 5 bedrooms, 2 1/2 baths, and a 3 car garage. This plan features a great open floor plan with spacious bedrooms, a large kitchen with an island, stainless steel appliances, engineered hardwood flooring and/or Luxury LVP in the hallways, kitchen, dining

Blake Cantrell
Cantrell Real Estate
(417) 304-3389

