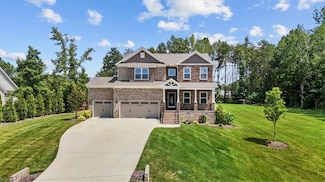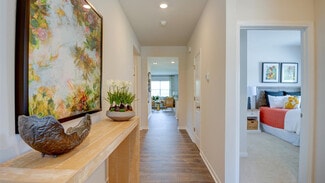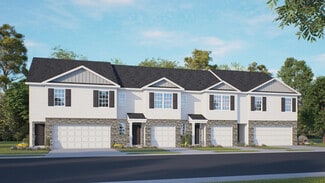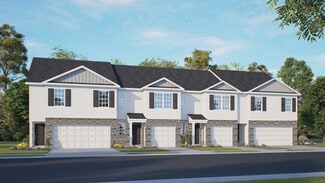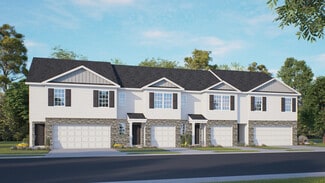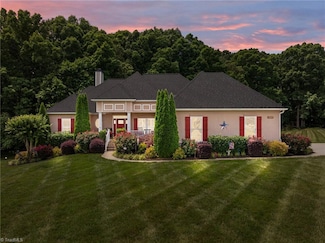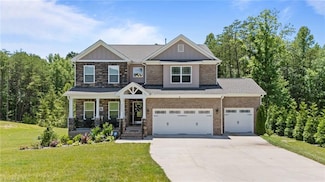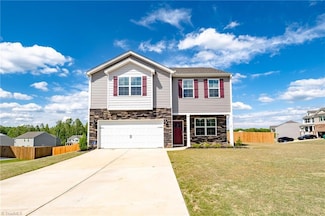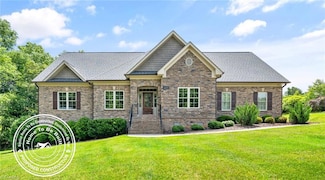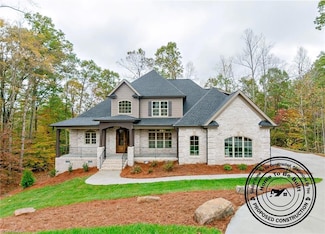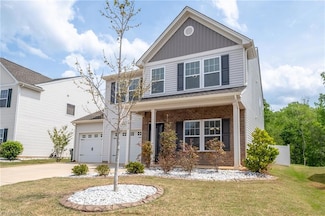$585,000 Pre-Foreclosure
- 4 Beds
- 3.5 Baths
- 3,657 Sq Ft
2595 Mccullum Ct, Browns Summit, NC 27214
Welcome to 2595 McCullum Ct in the sought-after Brooke Meadows community! This beautiful all-brick home offers 4 beds, 3.5 baths, and approx. 3,600 sq ft on nearly an acre. The main level features a second owner’s suite—perfect for guests or multigenerational living—plus a dedicated office and open-concept living. Upstairs, the spacious primary suite offers a spa-like retreat with dual vanities,

Rebeca de Jesus Bacilio
Real Broker LLC
(336) 810-1114

