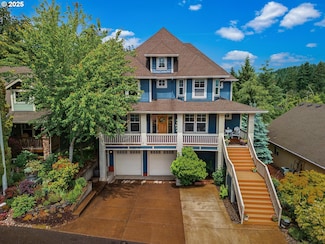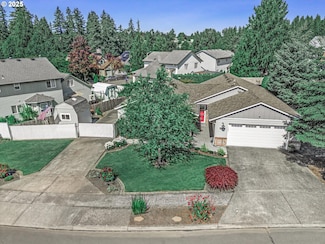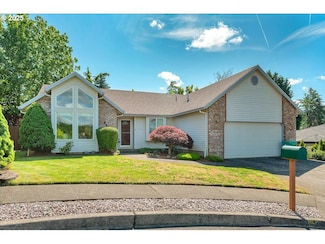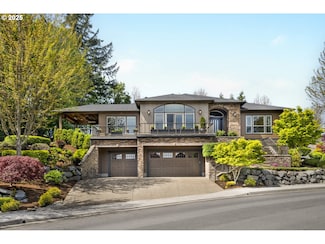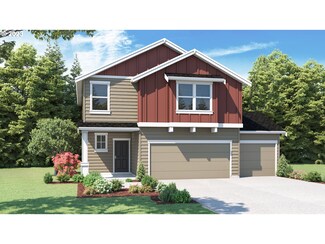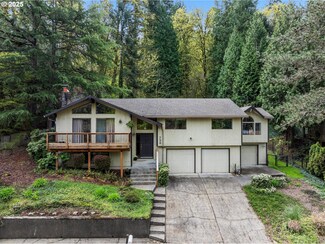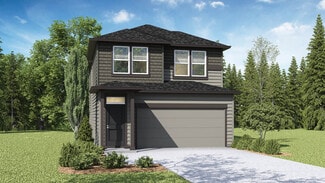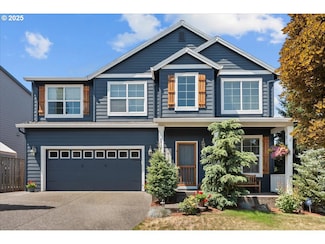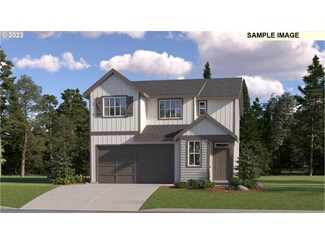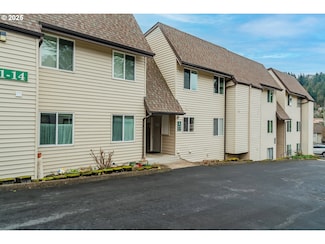$434,995
Open Sun 9:30AM - 4:30PM
- 3 Beds
- 2.5 Baths
- 1,545 Sq Ft
3576 SW 36th St, Gresham, OR 97080
The move in ready Glacier townhome by D.R. Horton measures at 1,545 square feet, and features 3 bedrooms plus a tech niche, 2.5 bathrooms, a fenced backyard and an attached garage. As you enter the home, there is a powder room and extra storage closet off the entryway, which feeds into an open and airy great room. The great room flows into the kitchen and dining area, making it a great location
Heather Quirke
D. R. Horton, Inc Portland
3576 SW 36th St, Gresham, OR 97080



