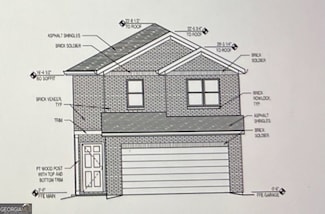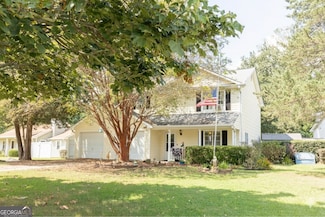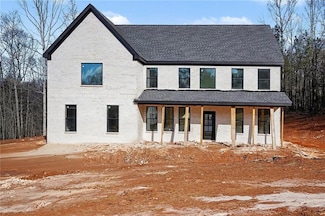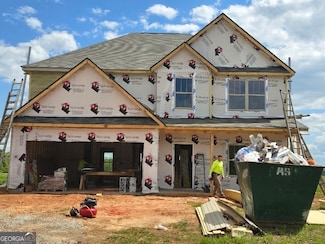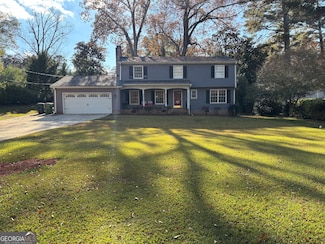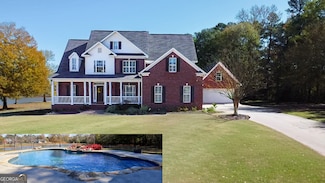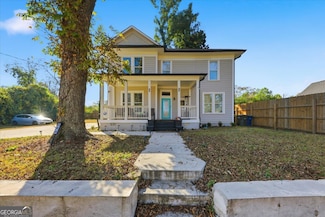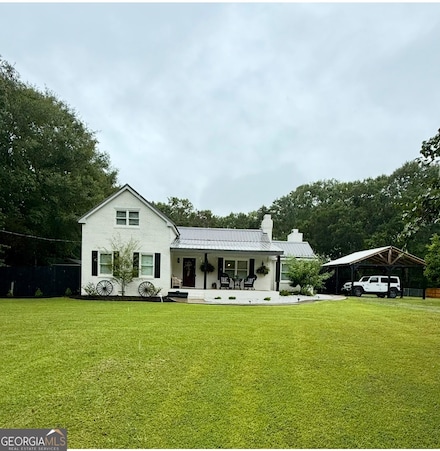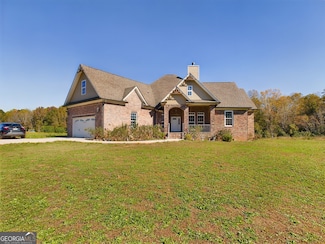$280,000 New Construction
- 3 Beds
- 2.5 Baths
- 1,559 Sq Ft
830 Ray St, Griffin, GA 30223
Experience the best of new construction living in Griffin with this beautifully crafted 3BR/2.5BA home-perfectly blending modern design with a lifestyle-rich location. Tucked outside of any subdivision, this home offers a generous lot, no HOA restrictions, and luxury finishes rarely found under $300,000. Inside, enjoy an open-concept layout with LVP flooring and a stunning gourmet kitchen
PATRICIA ZACKERY Coldwell Banker Realty

