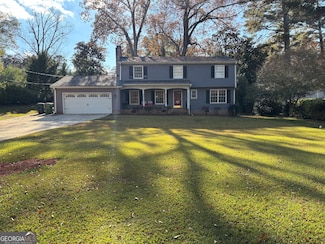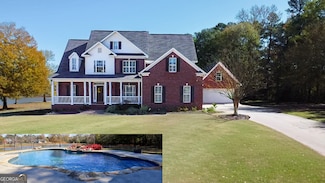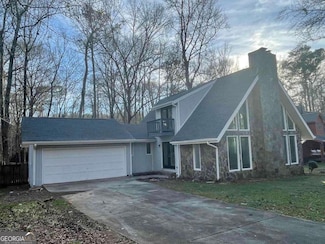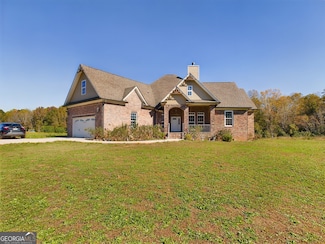$345,000
- 5 Beds
- 2.5 Baths
- 2,288 Sq Ft
644 Brook Cir, Griffin, GA 30224
MOTIVATED SELLER!!! Welcome to this stunning home located in the highly sought-after Woodland Park Subdivision. 4 bedrooms plus office/ guest and 2.5 bath. Featuring beautiful hardwood floors throughout, this residence offers an inviting blend of elegance and functionality. The main level boasts a spacious great room, formal dining room, and an open kitchen that flows seamlessly into the keeping
Erin Blasche Southern Classic Realtors











