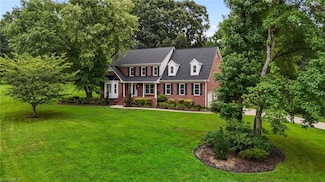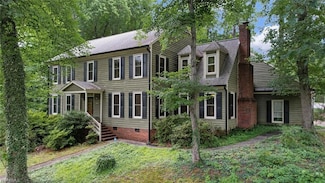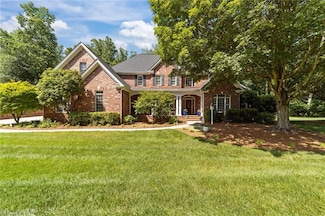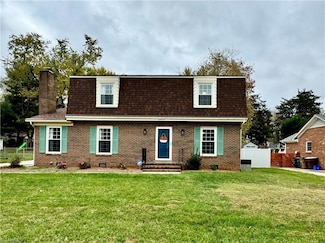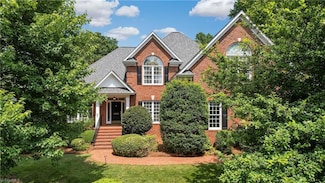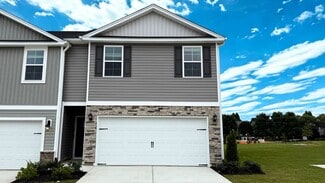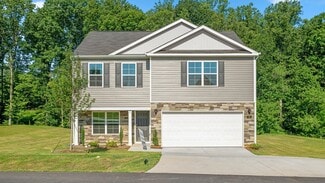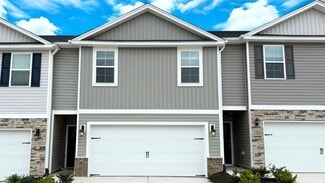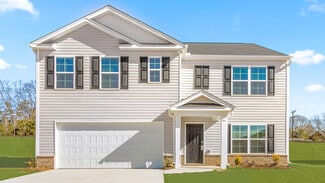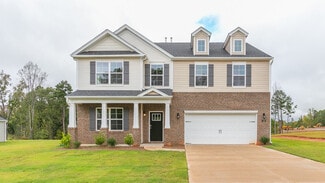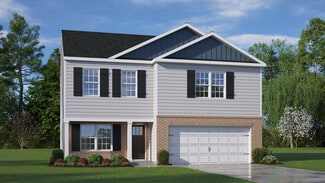$309,000
- 2 Beds
- 2.5 Baths
- 1,740 Sq Ft
737 Carneros Cir, High Point, NC 27265
Welcome to 737 Carneros Circle, a beautifully maintained brick townhome in a sought-after High Point community. This charming residence offers the perfect blend of comfort and convenience, featuring an attached garage with generous driveway space for easy parking. Step inside to discover an inviting open floor plan that seamlessly connects the living, dining, and kitchen areas—ideal for everyday
Tracy Edwards Redfin Corporation











