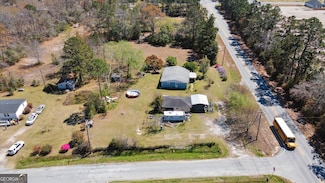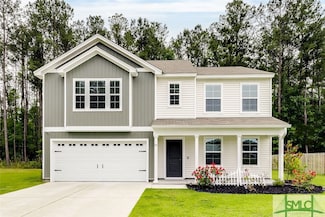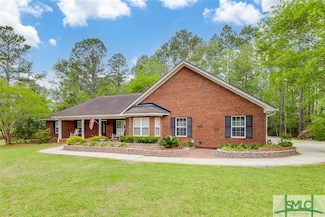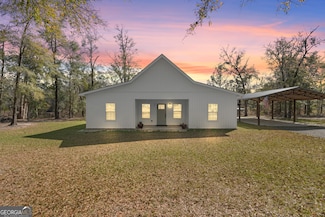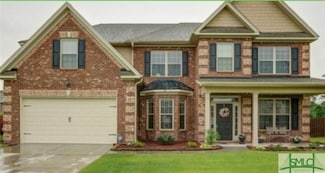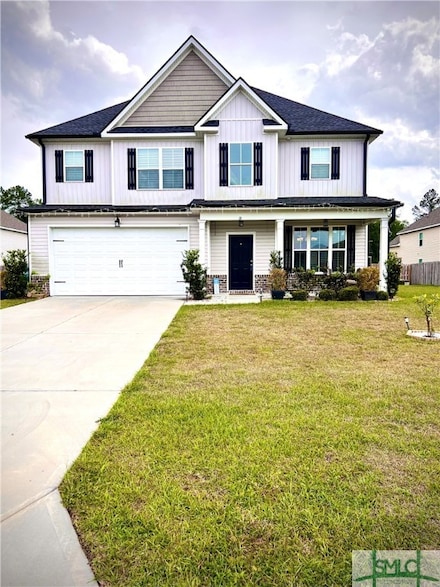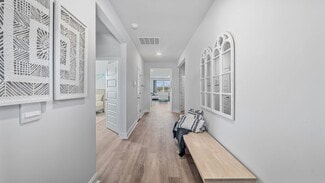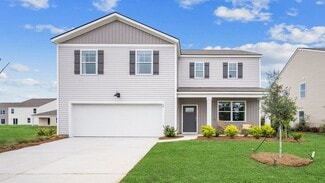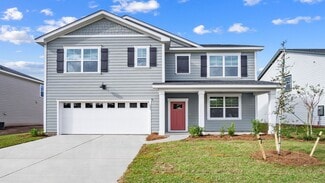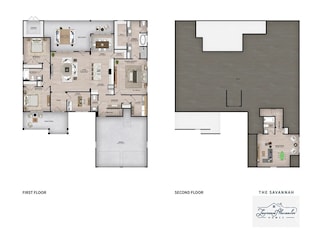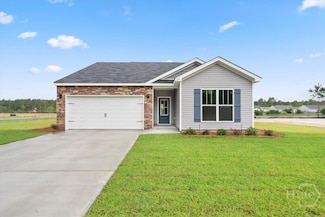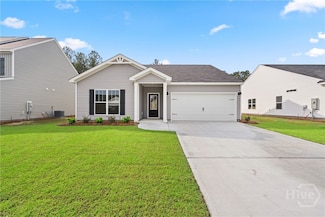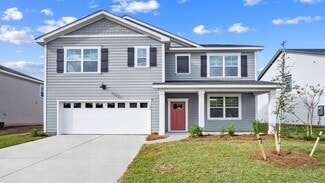$250,000
- 3 Beds
- 1 Bath
- 1,530 Sq Ft
717 Noel C Conaway Rd, Guyton, GA 31312
Located in the heart of Effingham County's explosive growth corridor, 717 Noel C Conaway Road in Guyton, GA presents a rare investment opportunity with tremendous potential. Situated on a .80-acre lot and zoned R-3, this property includes a 1,530 sq ft home along with a 400 sq ft secondary building-ideal for rental income, office space, or future redevelopment. Just 1.1 miles from Hwy 17 and 4
Debbie Hagan Great GA Realty, LLC

