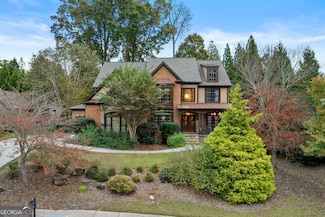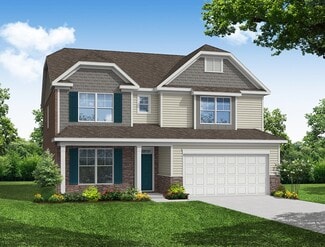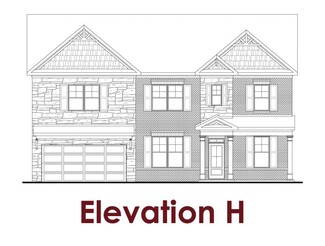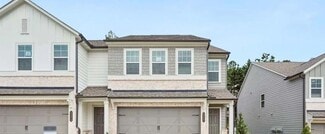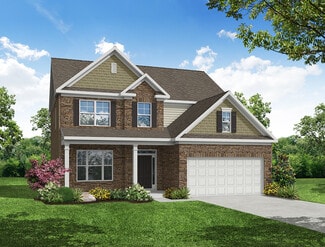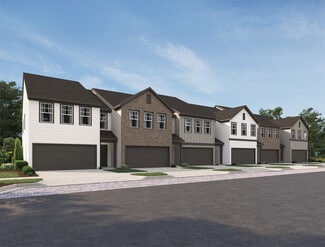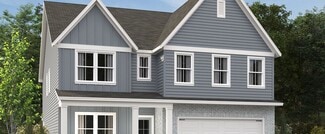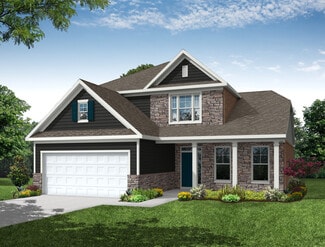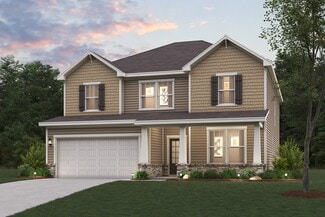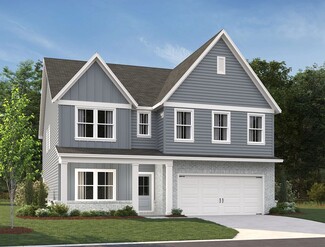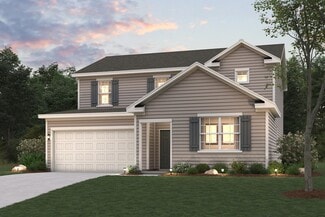$373,990 New Construction
- 3 Beds
- 2.5 Baths
- 1,855 Sq Ft
2857 Bullfrog Ln Unit LOT 171, Gainesville, GA 30507
READY NOW! A MUST SEE TOWNHOME IN FAST SELLING GAINESVILLE! LOW HOA DUES! AMENITIES GALORE! Experience modern townhome living with The Sawnee, a spacious 3-bedroom, 2.5 bathroom floor plan spanning 1,855 square feet. Designed for comfort and convenience, this home features an open-concept layout, seamlessly connecting the kitchen, dining, and family room ideal for gatherings and everyday life.
KAREN HOLLINS CCG Realty Group LLC




