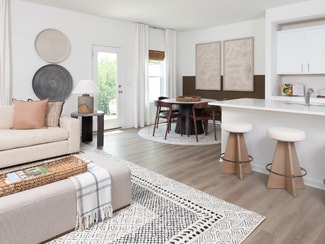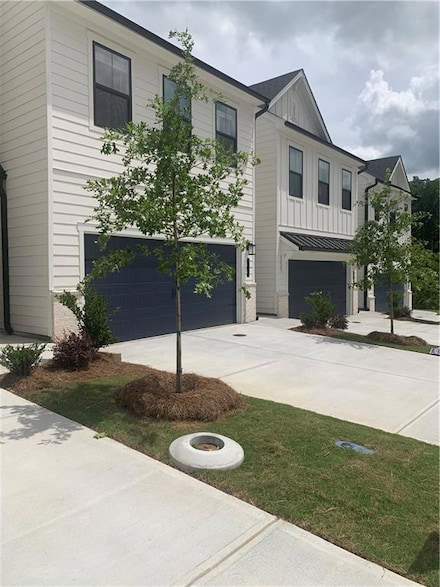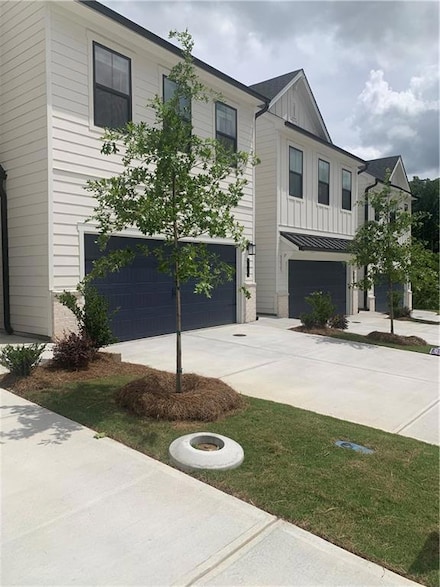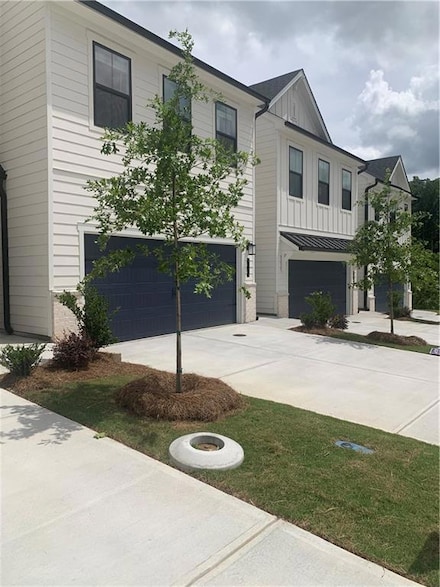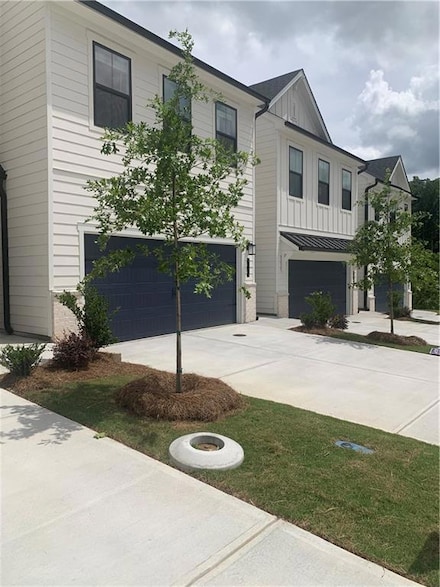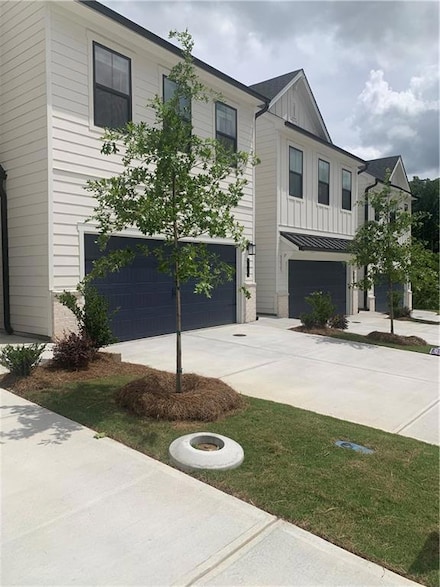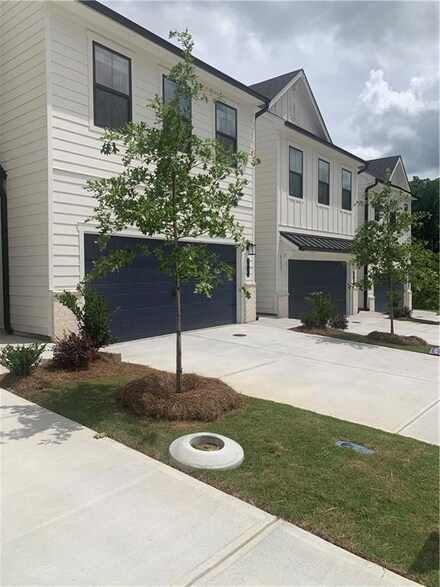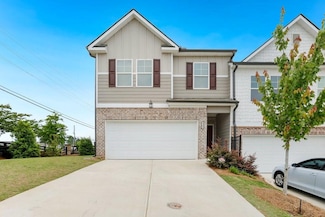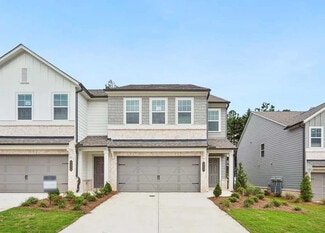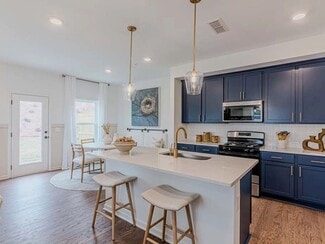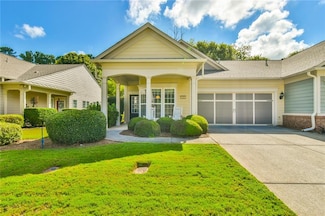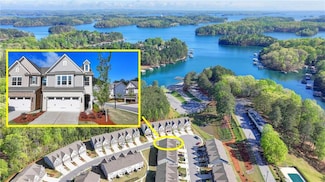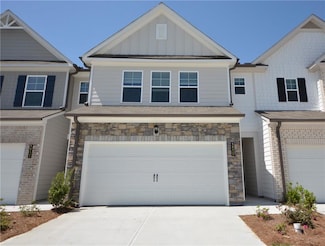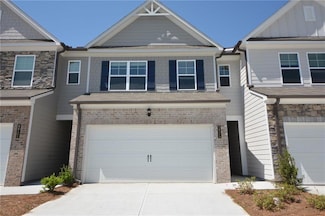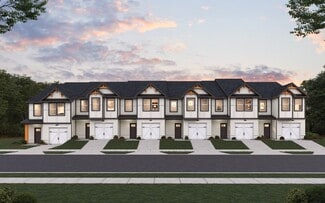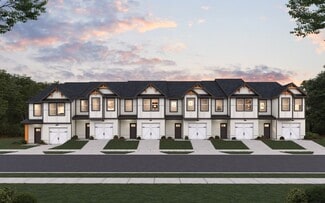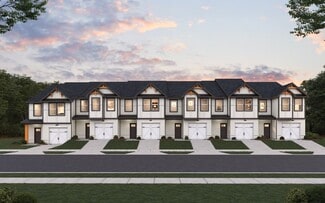$314,900
- 3 Beds
- 2.5 Baths
- 1,692 Sq Ft
4905 Vireo Dr, Flowery Branch, GA 30542
Price Improved + NEW Roof – Move-In Ready!This Flowery Branch townhome for sale features 3 bedrooms, 2.5 baths, and a brand-new architectural roof (2025), which not only protects your investment but may also help lower homeowners insurance premiums — reducing monthly payments and making ownership more affordable. A 1-year home warranty and 1-0 lender-funded rate buydown add even more value

Wilma Galvin
Coldwell Banker Realty
(470) 748-3984






