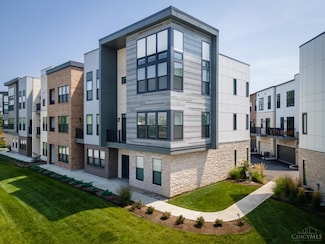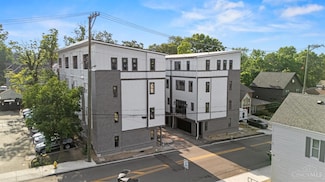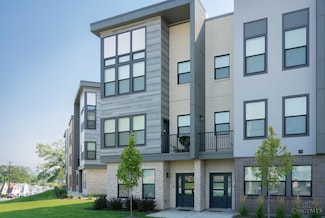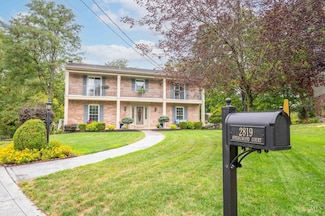$199,000 Open Sun 12PM - 2PM
- 2 Beds
- 2 Baths
- 1,095 Sq Ft
120 Carrington Ln, Loveland, OH 45140
Must see 2 bed 2 bath condo. Convenient location. Close access to highway, shopping. Fresh paint and new flooring throughout. New HVAC installed 2022. Hot Water Heater installed 2020. Newer appliances. Refridgerator 2023. Dishwasher 2021. Oven / Range brand new. Immediate occupancy at closing.
Tamra Berry Comey & Shepherd











































