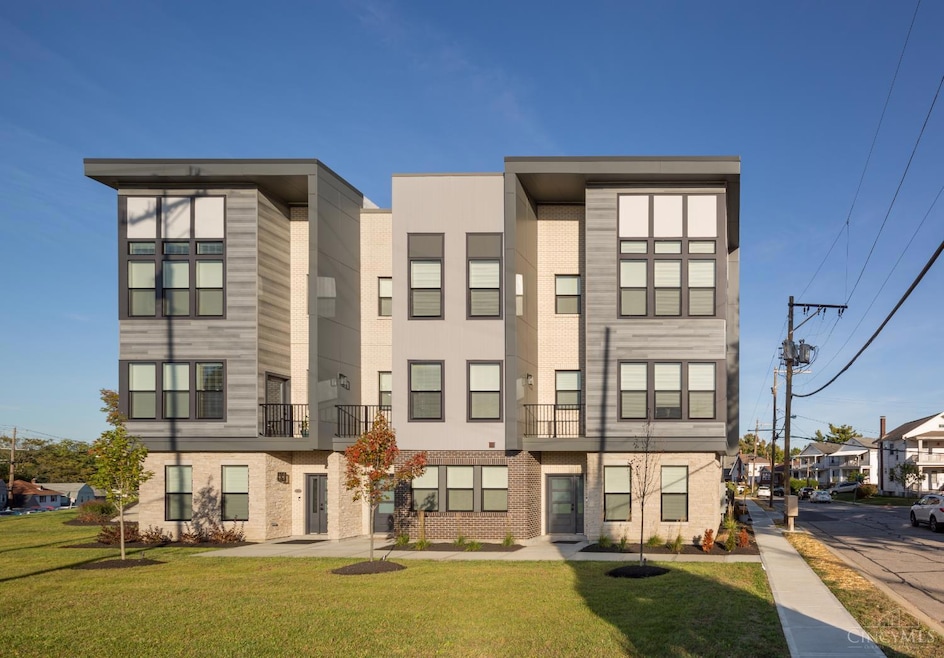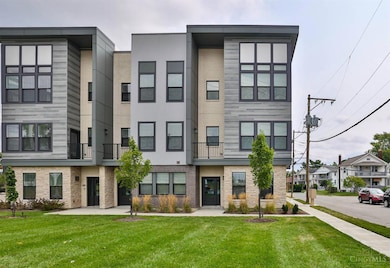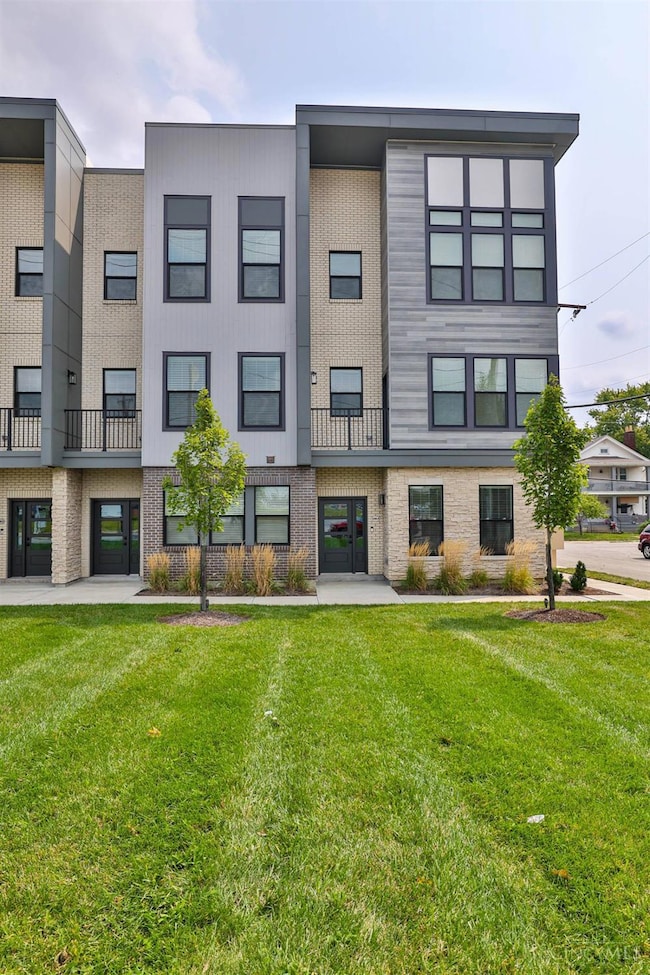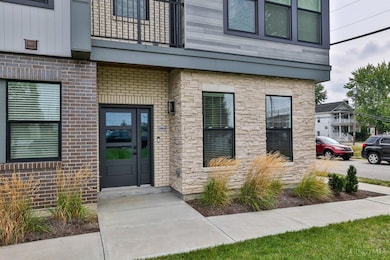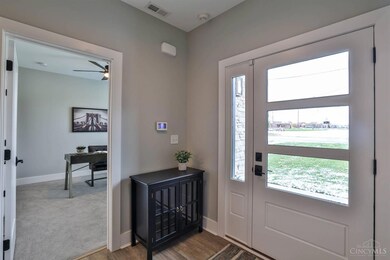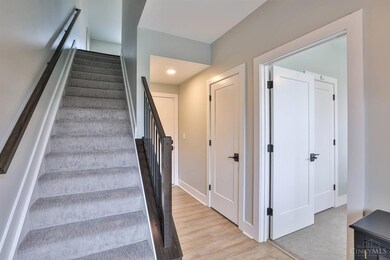3500 Madison Park Ave Cincinnati, OH 45209
Oakley NeighborhoodEstimated payment $4,587/month
Highlights
- 0.98 Acre Lot
- Transitional Architecture
- Quartz Countertops
- Walnut Hills High School Rated A+
- Main Floor Bedroom
- Balcony
About This Home
Welcome to the Model. Modern 2022 built three story 3 and 4 bedroom townhomes, just steps away from Oakley Station, Madtree and Oakley Square. Featuring 9 ft ceilings, wood style floors, large windows, and a stylish kitchen with quartz countertops, and soft close wood cabinetry. Dual balconies for seamless indoor-outdoor living. The upper level offers a primary suite with a large walk-in closet, luxury bath, plus additional bedroom(s), full bath, and convenient laundry. The lower level includes a guest suite or office with a full bath. Enjoy low-maintenance living with a 2-car EV ready garage-tax abated through 2032.
Open House Schedule
-
Saturday, November 22, 202511:00 am to 12:00 pm11/22/2025 11:00:00 AM +00:0011/22/2025 12:00:00 PM +00:00Add to Calendar
Townhouse Details
Home Type
- Townhome
Est. Annual Taxes
- $8,304
Year Built
- Built in 2021
HOA Fees
- $475 Monthly HOA Fees
Parking
- 2 Car Garage
- Rear-Facing Garage
- Garage Door Opener
- Off-Street Parking
Home Design
- Transitional Architecture
- Entry on the 1st floor
- Brick Exterior Construction
- Slab Foundation
- Membrane Roofing
- Stone
Interior Spaces
- 1,768 Sq Ft Home
- 3-Story Property
- Ceiling height of 9 feet or more
- Ceiling Fan
- Recessed Lighting
- Double Pane Windows
- Low Emissivity Windows
- Vinyl Clad Windows
- Insulated Windows
- Double Hung Windows
- Tile Flooring
Kitchen
- Eat-In Kitchen
- Oven or Range
- Microwave
- Dishwasher
- Kitchen Island
- Quartz Countertops
- Solid Wood Cabinet
Bedrooms and Bathrooms
- 3 Bedrooms
- Main Floor Bedroom
- Walk-In Closet
- Dual Vanity Sinks in Primary Bathroom
Laundry
- Dryer
- Washer
Home Security
- Home Security System
- Smart Thermostat
Outdoor Features
- Balcony
Utilities
- Central Air
- Heat Pump System
- 220 Volts
- Gas Available at Street
- Electric Water Heater
Community Details
- Association fees include association dues, insurance, landscapingcommunity, landscaping-unit, maintenance exterior, professional mgt, sewer, trash, water
- Gateway Home Service Association
Listing and Financial Details
- Home warranty included in the sale of the property
Map
Home Values in the Area
Average Home Value in this Area
Tax History
| Year | Tax Paid | Tax Assessment Tax Assessment Total Assessment is a certain percentage of the fair market value that is determined by local assessors to be the total taxable value of land and additions on the property. | Land | Improvement |
|---|---|---|---|---|
| 2024 | $8,304 | $227,500 | $32,200 | $195,300 |
| 2023 | $8,318 | $227,500 | $32,200 | $195,300 |
| 2022 | $0 | $0 | $0 | $0 |
Property History
| Date | Event | Price | List to Sale | Price per Sq Ft |
|---|---|---|---|---|
| 11/13/2025 11/13/25 | For Sale | $629,000 | -3.1% | $354 / Sq Ft |
| 11/12/2025 11/12/25 | For Sale | $649,000 | 0.0% | $367 / Sq Ft |
| 09/23/2023 09/23/23 | Price Changed | $3,685 | -6.1% | $2 / Sq Ft |
| 09/22/2023 09/22/23 | For Rent | $3,925 | -- | -- |
Source: MLS of Greater Cincinnati (CincyMLS)
MLS Number: 1861726
APN: 051-0002-0318
- 3551 Harrow Ave
- 4515 Camberwell Rd
- 3587 Harrow Ave
- 3522 Brotherton Rd
- 3410 Brotherton Rd
- 4177 Club View Dr
- 3636 Brotherton Rd
- 4214 Marburg Ave
- 3643 Brotherton Rd
- 4153 Paxton Woods Ln
- 3655 Brotherton Rd
- 3309 Bach Ave
- 4112 Paxton Woods Dr
- 3259 Berwyn Place
- 3211 Bach Ave
- 4232 Appleton St
- 4118 Ballard Ave
- 3350 Everson Ave
- 4012 Taylor Ave
- 3127 Madison Rd
- 4542 Orkney Ave
- 3515 Brookstone Dr
- 3332 Alamo Ave
- 4382 Marburg Ave
- 4960 Ridge Ave
- 3225 Oakley Station Blvd
- 4905 Oaklawn Dr
- 4801 Madison Rd Unit 6
- 4929 Kelsch Ln Unit 1
- 4211 Allendorf Dr
- 4022 Paxton Ave Unit C
- 4947 Charlemar Dr Unit 2
- 4000 Leesburg Ln
- 4213 Brownway Ave
- 3096 Madison Rd
- 4021 Taylor Ave
- 5110 Herringbone Dr
- 3100 Markbreit Ave Unit 2
- 3422 Oak Ln
- 3742 Anioton Ct
