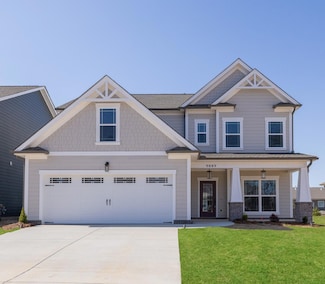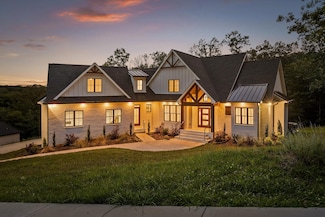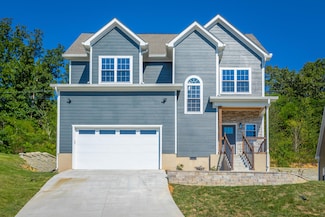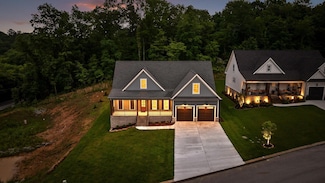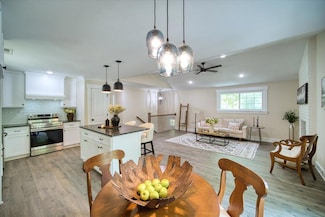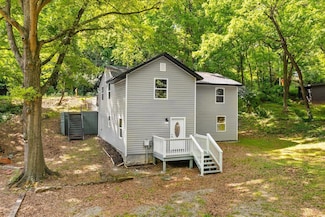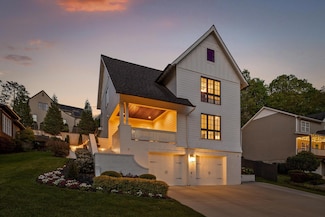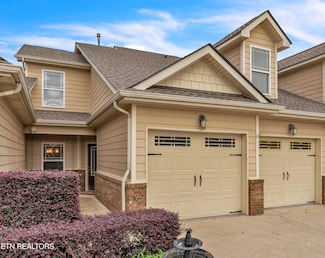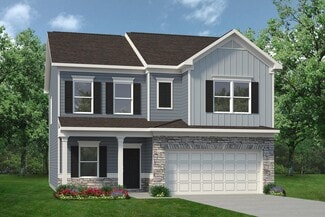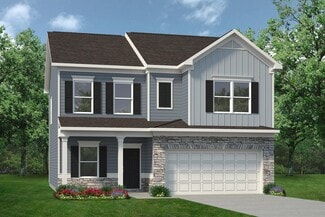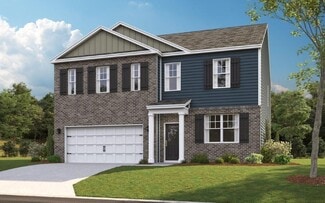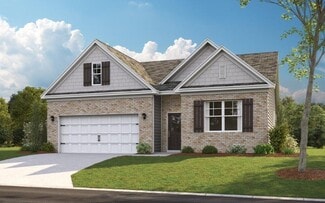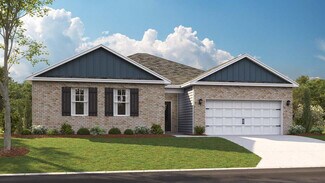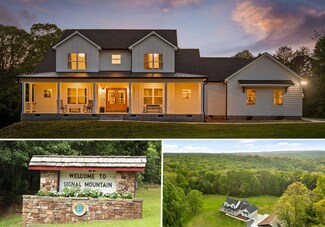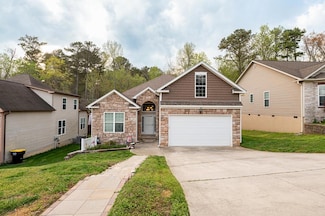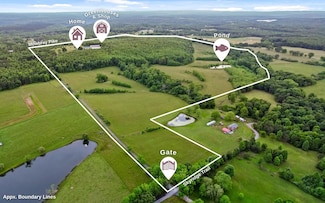$519,900 New Construction
- 4 Beds
- 3 Baths
- 2,659 Sq Ft
9089 Knolling Loop, Ooltewah, TN 37363
Lender Credit or special Interest Rate available with Seller's Selected Lender. NEW CONSTRUCTION in Ooltewah, TN -- Nestled in the beautiful community of Bainbridge, Pratt Home Builders presents to you the coveted Peachtree home plan. With 4 spacious bedrooms and 3 full baths, this home is the epitome of family-focused living. Need more room for hobbies or a kids' play room? Check out the
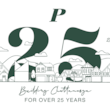
Bill Panebianco
Pratt Homes, LLC
(423) 820-3898

