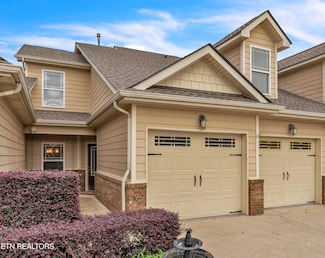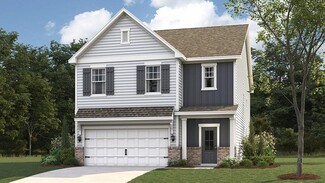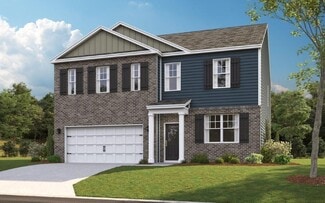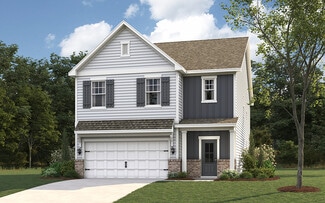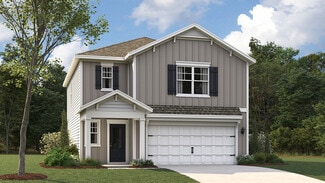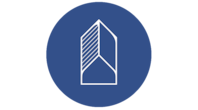$450,000
- 1,914 Sq Ft
2765 Tanglewood Dr, Chattanooga, TN 37415
Located in the heart of Red Bank and just minutes from Downtown Chattanooga, this charming duplex offers an incredible opportunity for investors or owner-occupants alike. With a total of 4 bedrooms and 2 bathrooms, this well-maintained property is divided into two separate units—each offering its own unique appeal and functionality.The main level is currently set up as a furnished
Corey Ballew REAL Broker


