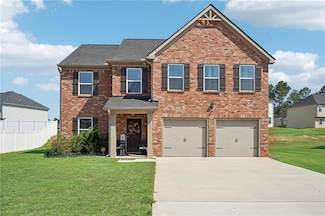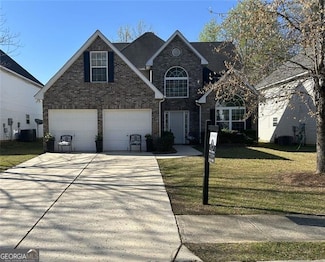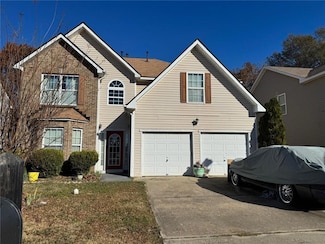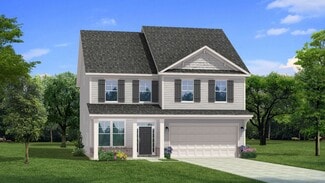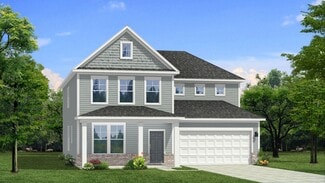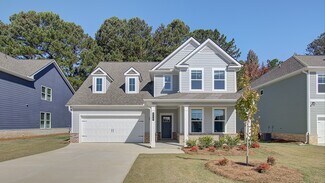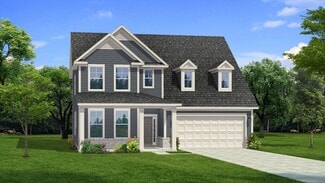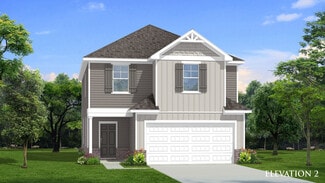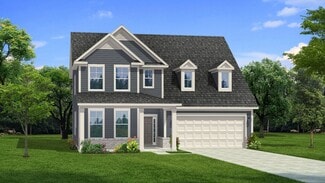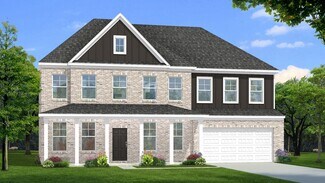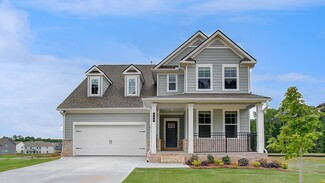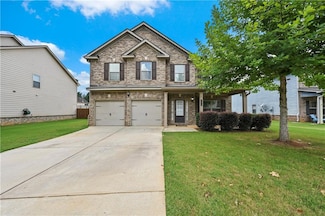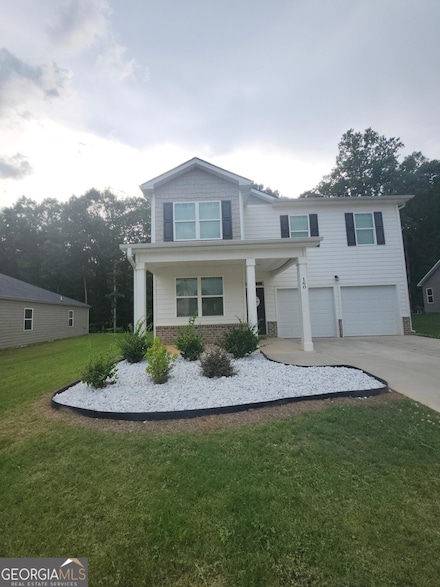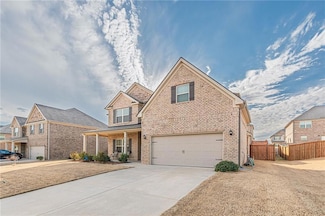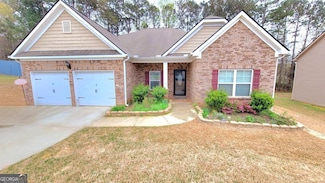$330,000
- 4 Beds
- 2.5 Baths
- 2,460 Sq Ft
1363 Midnight Ride Ct, Hampton, GA 30228
PRICE JUST REDUCED TO OVER $20K BELOW APPRAISED VALUE! Short sale approved subject to bank terms and conditions. Don’t miss this incredible opportunity to own a beautiful home at an unbeatable value. The seller is highly motivated, and the price has been reduced for a quick sale—this is your chance to buy below market value! Step inside, you will begin to imagine how you could make this home

Donna Robinson
Coldwell Banker Realty
(470) 243-9247

