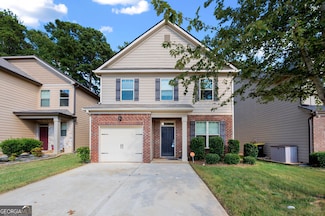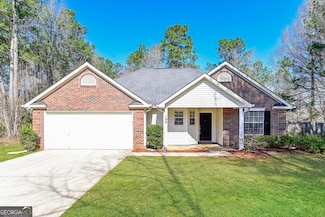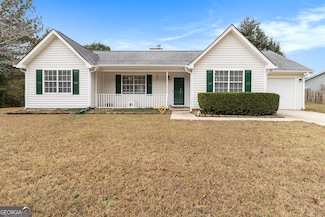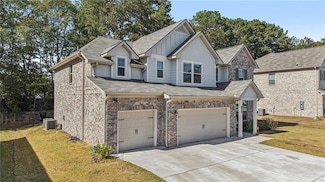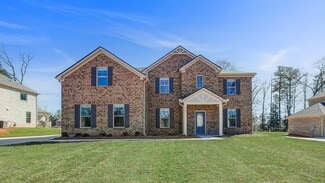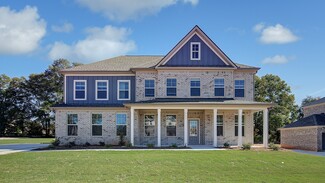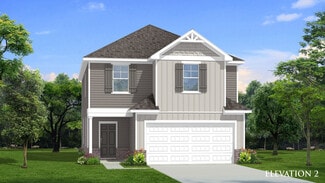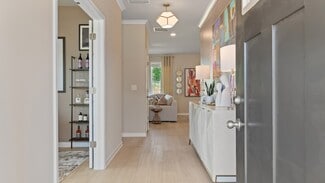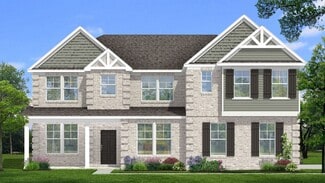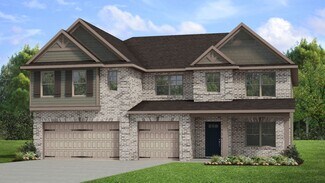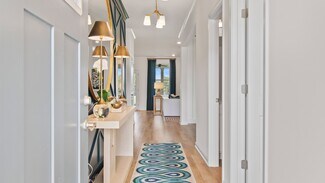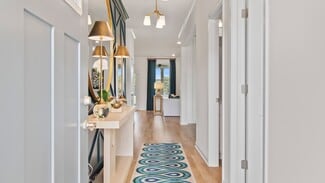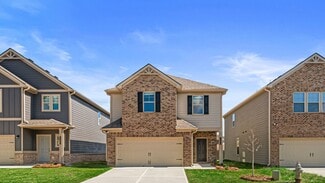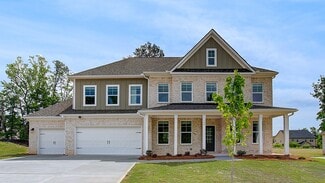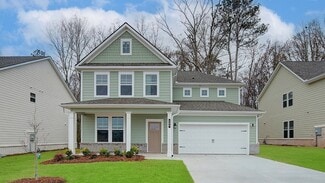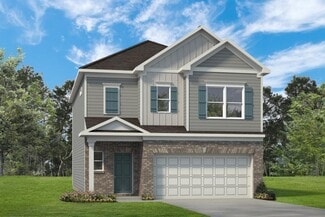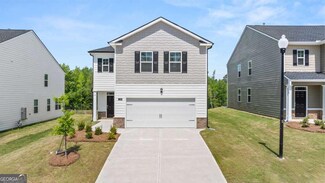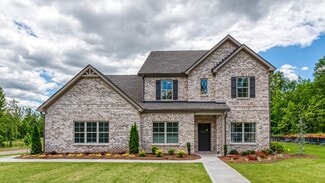$473,000
- 5 Beds
- 3 Baths
- 2,910 Sq Ft
894 Upper Woolsey Rd, Hampton, GA 30228
Welcome to 894 Upper Woolsey Rd, a property that blends comfort, space, and character on a generous 3.4-acre setting. With 5 bedrooms and 3 baths across 2,910 square feet, this home offers plenty of room to spread out, relax, and entertain. Inside, you'll find light-filled living areas that flow easily, creating a warm and inviting atmosphere. The kitchen is designed with both function and

Amy Folsom
BHHS Georgia Properties
(470) 256-3045


