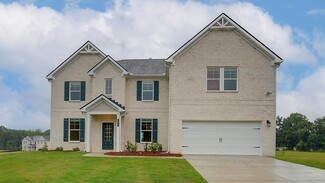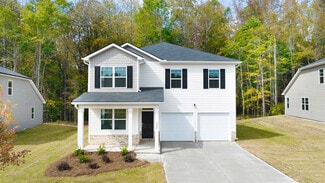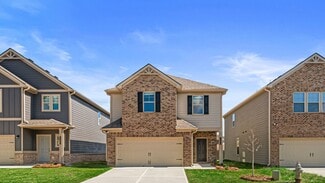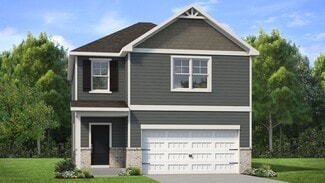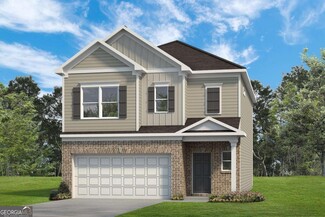$340,000 Coming Soon
- 4 Beds
- 2.5 Baths
- 2,600 Sq Ft
1417 Stone Ridge Ct, Hampton, GA 30228
4.37 % Assumable FHA with Roam! Welcome To This Stunning 2 Story In Swim Neighborhood! This aesthetically pleasing home will captivate from the start. As you enter there is a beautiful lounge/living area and a formal dining room that leads you to the open concept living area over looked by a cooks dream kitchen. The eat-in kitchen has granite countertops and an island and has a view to the family
Mark Spain Mark Spain Real Estate





