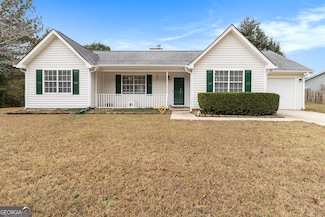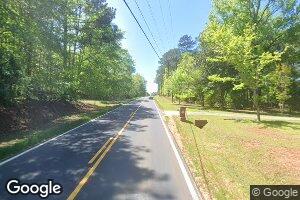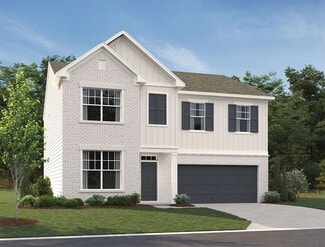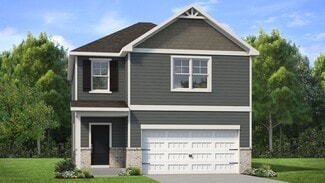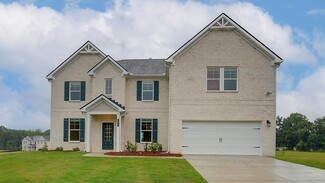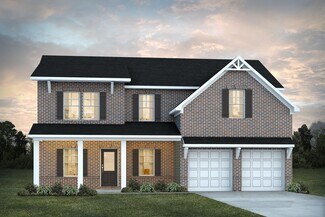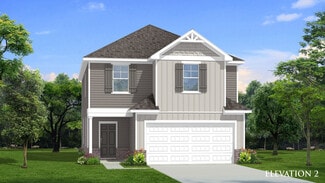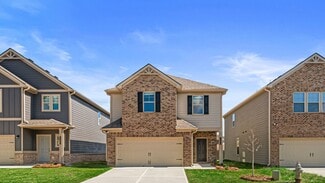$299,900
- 3 Beds
- 2 Baths
- 1,572 Sq Ft
200 Lake Amah Lee Rd, Hampton, GA 30228
Move-in ready ranch style home on 1.25 acres with major updates already done! This well-maintained home features fresh interior paint, architectural shingles that are only a few years old, carpet in bedrooms, and granite countertops in the kitchen and baths. Updated lighting and ceiling fans throughout. Spacious primary suite offers a jetted tub, separate shower, and double vanity. Two-car garage

Patrick Pike
Keller Williams River Cities
(470) 660-5505








