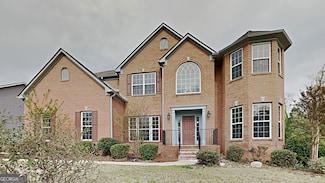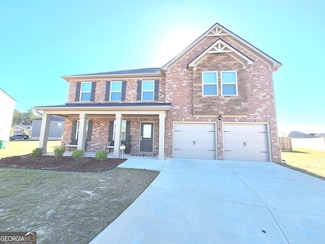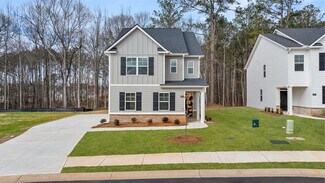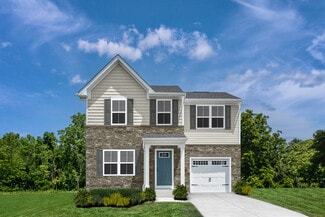$499,000
- 3 Beds
- 3.5 Baths
- 2,985 Sq Ft
220 Begonia Ct, Griffin, GA 30223
NEW LISTING! Beautifully maintained ranch-style home in sought-after Sun City Peachtree offering 2985 sq ft of thoughtfully designed, single-level living. This spacious 3-bedroom, 3.5 bath home features desirable split-bedroom floor plan, providing privacy and comfort for both owners and guests. A welcoming foyer opens to large formal dining room with an elegant trey ceiling, comfortably seating
Linda Hilley RE/MAX SOUTHERN













