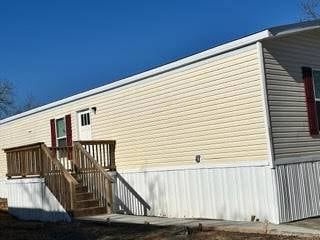
$288,440 Sold Oct 23, 2024
- 1,684 Sq Ft
- $171/SF
- 0 Days On Market
- 3 Beds
- 2.5 Baths
- Built 2024
2405 Aukerman Trace, Hampton, GA 30228
Capshaw Homes presents the Springdale Plan featured at Walker Commons. This craftsman style brick front with 3 sides brick water table and Hardi siding. The Springdale offers an open concept with fully trim wood cased windows, granite kitchen countertops, 42-inch cabinets, tile backslash, stainless-steel appliance package, bronze light fixtures, private owner's retreat with spa-like bath and
Stephanie Williams SouthSide, REALTORS







