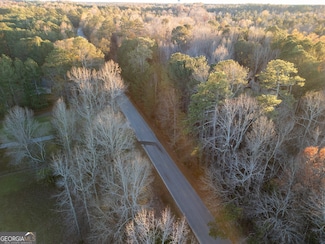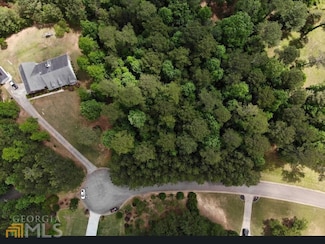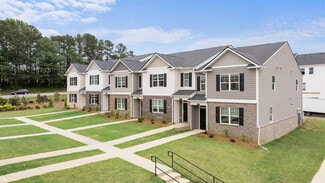$299,000
- Land
- 4 Acres
- $74,750 per Acre
3330 Highway 3 N, Hampton, GA 30228
VACANT -RESIDENTIAL LAND WITH 4 ACRES PLENTY OF ROOM TO BUILD A LARGE HOME ON THE PROPERTY LOCATED ALONG OLD HWY 3 CLOSE DISTANCE TO ATLANTA SPEEDWAY AIRPORT, ATLANTA MOTOR SPEED, LOCATED BETWEEN WEST HAMPTON AND SUNNY SIDE.
Jonathan Minerick Homecoin.com















