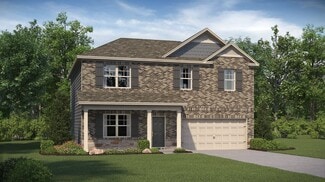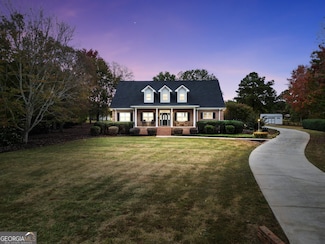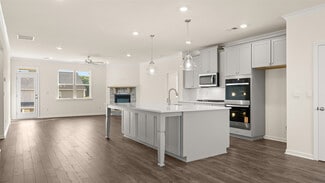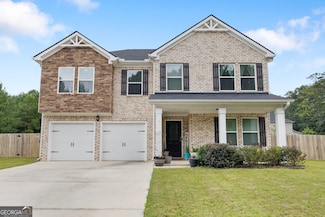$442,900
- 4 Beds
- 3 Baths
- 3,046 Sq Ft
817 Smallwood Trace, Hampton, GA 30228
Stunning 4-Bedroom Home in Hampton, GA - 817 Smallwood Trace Welcome to Your Dream Home! Experience the perfect combination of comfort, style, and functionality at 817 Smallwood Trace in Hampton, GA. This beautifully designed 4-bedroom, 3-bathroom home offers a spacious layout with modern features, ideal for today's lifestyle. Property Highlights: Main Floor: Luxurious master suite with a cozy

Priscilla Chukwueke
Keller Williams Realty Atl. Partners
(470) 600-8784











































