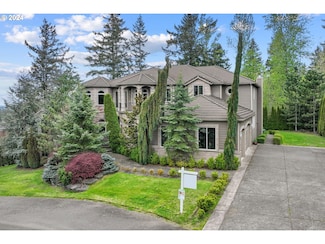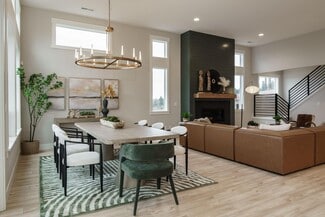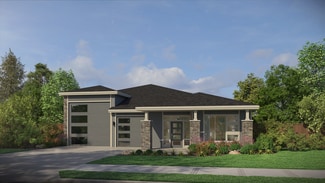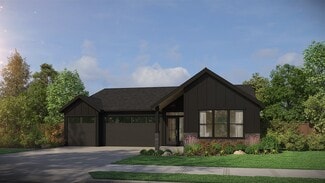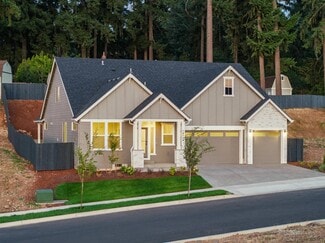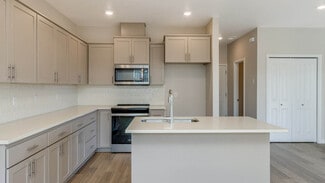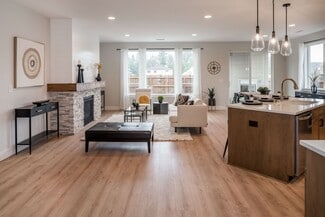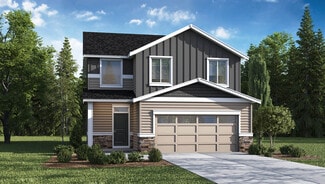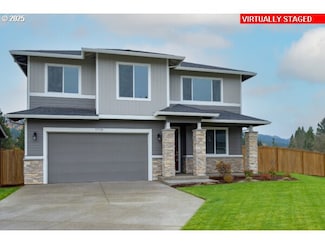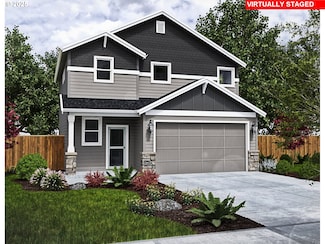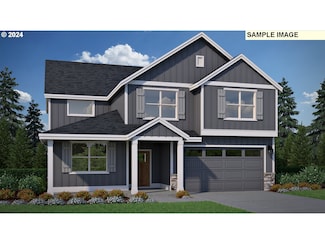$1,800,100
- 7 Beds
- 5.5 Baths
- 7,070 Sq Ft
14289 SE Wyler St, Happy Valley, OR 97086
Wyler Estates Grand Estate Home on a Private 0.44 Acre Lot in a Gated Community. Sweeping lobby staircase. Luxurious finishes with Brazilian hardwoods, Travertine stone, and arched windows on each level. Enjoy the cathedral ceilings, floor-to-ceiling cabinetry, and abundant built-ins. Main level owners suite. 7 total bedrooms, 5.5 bathrooms. Loft and Juliet balcony upstairs. Convenient separate
Stephen FitzMaurice eXp Realty, LLC

