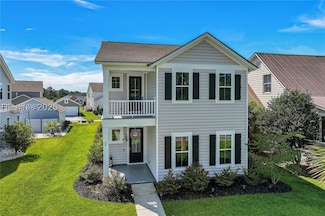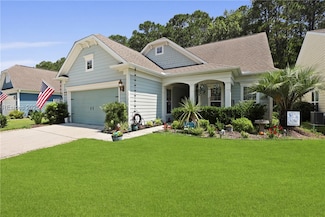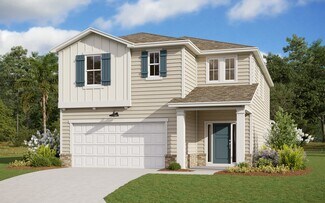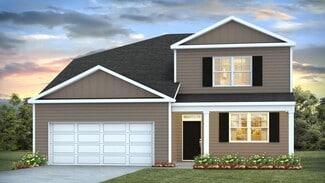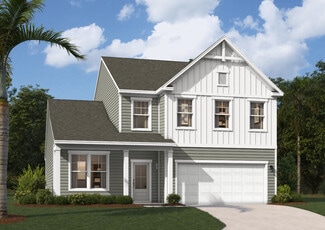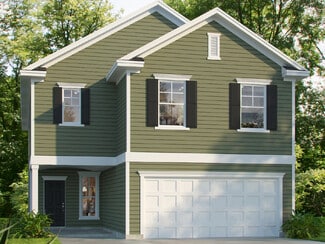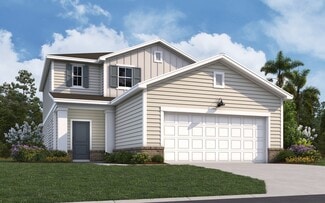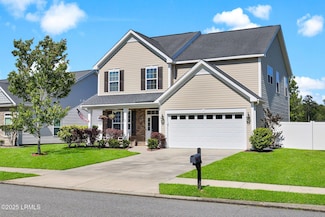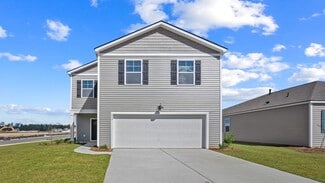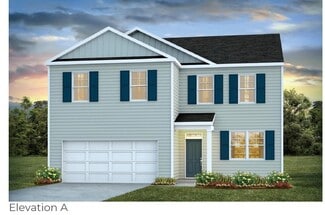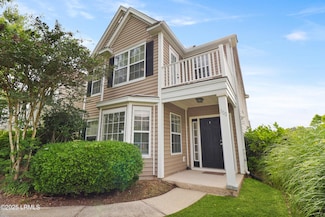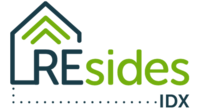$615,000
- 3 Beds
- 2.5 Baths
- 2,458 Sq Ft
174 Persimmon Cir, Hardeeville, SC 29927
Riverton Pointe Exclusive! Experience luxurious golf-course living in this elegant Carriage Townhome, ideal for sophisticated empty nesters seeking refined, vibrant living. Situated on a premium end lot, the residence has spectacular lagoon-to-golf vistas framed beautifully from the Carolina Room and expansive lanai offering the best seats for breathtaking sunsets. Built with meticulous

Robert Sedgwick
eXp Realty LLC - Bluffton
(843) 309-2429


