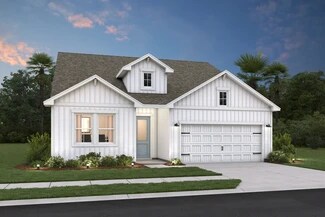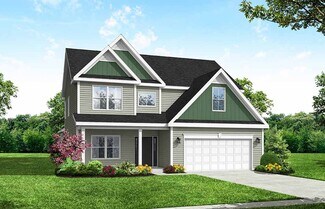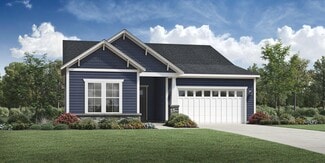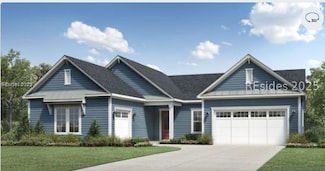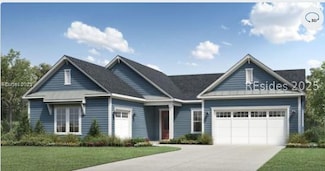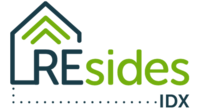$779,000
- 3 Beds
- 3 Baths
- 2,530 Sq Ft
225 Cypress Ct, Hardeeville, SC 29927
Discover this stunning Okatee floor plan offering 3 bedrooms, 3 full baths, and a spacious 3-car garage. The state-of-the-art kitchen features ample cabinet space, generous countertops, and a large center island, making it the true heart of the home. Located on a cul-de-sac street with a wooded backyard, this residence provides the peaceful sounds and atmosphere of a nature preserve while
Chuck Swenson Realty One Group - Lowcountry (597)













